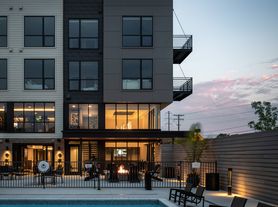This spacious and beautifully maintained ranch offers the perfect blend of comfort and entertainment space, all conveniently on one level. Featuring over 2,000 square feet of living area, this home is designed for those who love to gather and entertain. Enjoy a bright and open layout with a large family room, formal dining room, and a generous living room with a cozy fireplace and doorwall leading to a 16x12 deck. The kitchen is complemented by a custom bar and butler's pantry ideal for hosting. The primary suite includes a full bath, laundry area, and closets. Two additional bedrooms and another full bath complete the main level. Situated on a double corner lot, the fenced yard includes a sprinkler system, spacious patios, and a 33x22 two-car garage with a heated workshop perfect for projects or extra storage. A 55x10 L-shaped patio connects the home and garage, creating an easy indoor-outdoor flow. Located close to downtown Royal Oak's shopping, dining, and entertainment, this home offers convenience, style, and space.
House for rent
$2,600/mo
1505 Wyandotte Ave, Royal Oak, MI 48067
3beds
2,103sqft
Price may not include required fees and charges.
Singlefamily
Available now
Dogs OK
Central air
Common area laundry
2 Parking spaces parking
Natural gas, forced air, fireplace
What's special
Cozy fireplaceHeated workshopFenced yardSprinkler systemLaundry areaCustom barBright and open layout
- 3 hours |
- -- |
- -- |
Travel times
Renting now? Get $1,000 closer to owning
Unlock a $400 renter bonus, plus up to a $600 savings match when you open a Foyer+ account.
Offers by Foyer; terms for both apply. Details on landing page.
Facts & features
Interior
Bedrooms & bathrooms
- Bedrooms: 3
- Bathrooms: 2
- Full bathrooms: 2
Heating
- Natural Gas, Forced Air, Fireplace
Cooling
- Central Air
Appliances
- Included: Dishwasher, Dryer, Microwave, Range, Refrigerator, Washer
- Laundry: Common Area, In Unit
Features
- Has fireplace: Yes
Interior area
- Total interior livable area: 2,103 sqft
Property
Parking
- Total spaces: 2
- Parking features: Covered
- Details: Contact manager
Features
- Stories: 1
- Exterior features: 2 Car, Architecture Style: Ranch Rambler, Common Area, Deck, Detached, Electricity, Garage Door Opener, Great Room, Heating system: Forced Air, Heating: Gas, Patio, Porch
Details
- Parcel number: 2522458001
Construction
Type & style
- Home type: SingleFamily
- Architectural style: RanchRambler
- Property subtype: SingleFamily
Condition
- Year built: 1922
Community & HOA
Location
- Region: Royal Oak
Financial & listing details
- Lease term: 12 Months
Price history
| Date | Event | Price |
|---|---|---|
| 10/8/2025 | Listed for rent | $2,600$1/sqft |
Source: Realcomp II #20251043783 | ||
| 5/10/2016 | Sold | $270,000-1.8%$128/sqft |
Source: Public Record | ||
| 4/5/2016 | Pending sale | $275,000$131/sqft |
Source: Real Estate One-Royal Oak #216029081 | ||
| 4/2/2016 | Listed for sale | $275,000+2.6%$131/sqft |
Source: Real Estate One-Royal Oak #216029081 | ||
| 12/10/2015 | Listing removed | $268,000$127/sqft |
Source: Keller Williams - Northville #215093544 | ||
