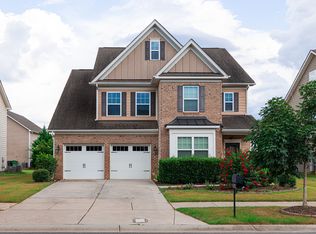With six bedrooms, four full baths, and over 3,200 square feet of space, this Stallings home blends everyday comfort with practical features like a full security system and a 2-car garagedesigned for convenience, peace of mind, and room to grow. From the moment you walk in, you'll appreciate the open flow and thoughtful layout that accommodates both everyday routines and special gatherings with ease.
Your kitchen is a true centerpiece - outfitted with generous counter space, sleek cabinetry, a large central island, and pendant lighting that warms the space without overwhelming it. This area opens comfortably into a wide living and dining zone anchored by a stacked-stone fireplace - an eye-catching detail that adds texture and character. Dark wood floors flow throughout the main level, offering visual contrast to the soft wall tones and contributing to a sense of cohesion across each living area.
Upstairs, the oversized main bedroom offers room to stretch out and unwind. Its ensuite bath features a double vanity, soaking tub, and separate shower, with plenty of storage in the walk-in closet to keep things organized. With six total bedrooms and four full baths, everyone in your household has space and privacy, and you'll still have flexibility for guests, a home office, or hobbies.
A full security system with cameras and motion sensors is already in place, and your attached 2-car garage provides added storage and protection for your vehicles and gear.
This address puts you within reach of local parks, shopping, and the conveniences of nearby Matthews and Charlotte - yet still feels tucked into a quieter residential setting.
*Fireplace is for decorative use only and cannot be used without consent from Belong.
*Our homes come as-is with all essentials in working order. Want upgrades? Request it through the Belong app, and our trusted pros will take care of the rest!
House for rent
$2,925/mo
1505 Yellow Daisy Dr, Matthews, NC 28104
6beds
3,271sqft
Price may not include required fees and charges.
Single family residence
Available now
No pets
Central air
In unit laundry
2 Attached garage spaces parking
Natural gas, other
What's special
Stacked-stone fireplaceThoughtful layoutDark wood floorsSix bedroomsSeparate showerGenerous counter spaceLarge central island
- 26 days
- on Zillow |
- -- |
- -- |
Travel times
Add up to $600/yr to your down payment
Consider a first-time homebuyer savings account designed to grow your down payment with up to a 6% match & 4.15% APY.
Facts & features
Interior
Bedrooms & bathrooms
- Bedrooms: 6
- Bathrooms: 4
- Full bathrooms: 4
Heating
- Natural Gas, Other
Cooling
- Central Air
Appliances
- Included: Dishwasher, Dryer, Microwave, Range Oven, Washer
- Laundry: In Unit
Features
- Walk In Closet
Interior area
- Total interior livable area: 3,271 sqft
Video & virtual tour
Property
Parking
- Total spaces: 2
- Parking features: Attached
- Has attached garage: Yes
- Details: Contact manager
Features
- Exterior features: , Garden, Heating: Gas, Walk In Closet
Details
- Parcel number: 07078319
Construction
Type & style
- Home type: SingleFamily
- Property subtype: Single Family Residence
Community & HOA
Community
- Security: Security System
Location
- Region: Matthews
Financial & listing details
- Lease term: 1 Year
Price history
| Date | Event | Price |
|---|---|---|
| 8/4/2025 | Price change | $2,925-2.3%$1/sqft |
Source: Zillow Rentals | ||
| 7/31/2025 | Price change | $2,995-2.6%$1/sqft |
Source: Zillow Rentals | ||
| 7/27/2025 | Listed for rent | $3,075$1/sqft |
Source: Zillow Rentals | ||
| 4/13/2022 | Sold | $532,500-1.4%$163/sqft |
Source: | ||
| 3/2/2022 | Pending sale | $540,000$165/sqft |
Source: | ||
![[object Object]](https://photos.zillowstatic.com/fp/bedda9c1116f67f4c7d968830f865bc8-p_i.jpg)
