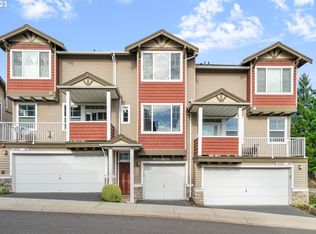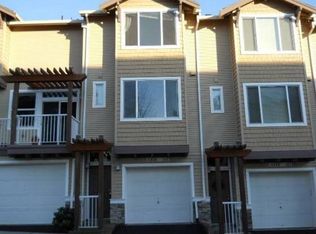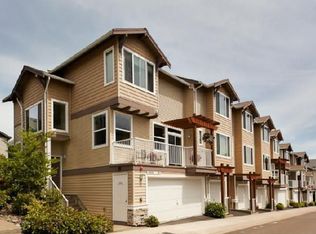This 1480 square foot condo home has 3 bedrooms and 3.0 bathrooms. This home is located at 15050 SW Warbler Way UNIT 103, Beaverton, OR 97007.
This property is off market, which means it's not currently listed for sale or rent on Zillow. This may be different from what's available on other websites or public sources.


