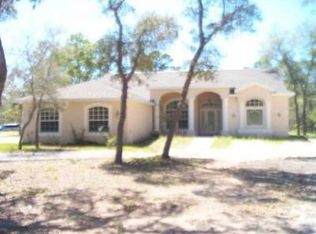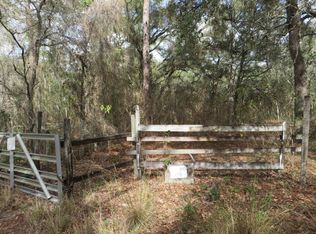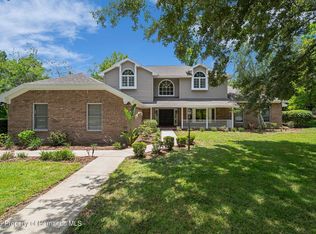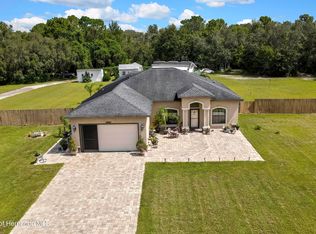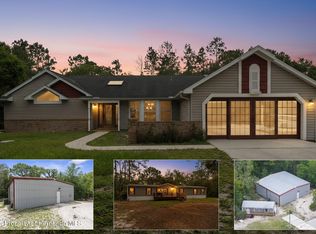Discover your dream home in this remarkable 3,500 sq ft custom estate on 1.9 peaceful acres in rural Spring Hill. Every inch of this 3-bed, 3.5-bath beauty radiates character and charm — from the soaring ceilings and grand staircase to the crown molding, hardwood floors, and crystal accents throughout. The chef's kitchen is an entertainer's delight, featuring dual refrigerators, a wine fridge, granite island, coffee bar, and custom cabinetry. Enjoy endless possibilities with a massive 28x18 game room, a 1,050 sq ft screened lanai, and the elegant primary suite, which feels like a private getaway with its crystal chandelier, spa-style bath, and boutique walk-in closet. RV hookups with electric and water add even more versatility.
The outdoor retreat is made for unforgettable gatherings, featuring a movie deck, fire pit, tiki bar, full kitchen, half bath, and stage — the deck area could use a little TLC to make it truly spectacular.
For sale
$695,000
15053 Peace Blvd, Spring Hill, FL 34610
3beds
3,500sqft
Est.:
Single Family Residence
Built in 2009
1.9 Acres Lot
$-- Zestimate®
$199/sqft
$-- HOA
What's special
Screened lanaiGranite islandHalf bathMovie deckSpa-style bathCustom cabinetryTiki bar
- 63 days |
- 673 |
- 32 |
Zillow last checked: 8 hours ago
Listing updated: October 11, 2025 at 01:01am
Listed by:
Patricia Corry-Pitts 352-610-0642,
Peoples Trust Realty Inc
Source: HCMLS,MLS#: 2256089
Tour with a local agent
Facts & features
Interior
Bedrooms & bathrooms
- Bedrooms: 3
- Bathrooms: 4
- Full bathrooms: 3
- 1/2 bathrooms: 1
Primary bedroom
- Level: Upper
- Area: 357
- Dimensions: 21x17
Primary bathroom
- Level: Upper
- Area: 272
- Dimensions: 17x16
Florida room
- Level: Lower
- Area: 1088
- Dimensions: 34x32
Game room
- Level: Lower
- Area: 504
- Dimensions: 28x18
Kitchen
- Level: Lower
- Area: 378
- Dimensions: 18x21
Living room
- Level: Lower
- Area: 399
- Dimensions: 19x21
Heating
- Central
Cooling
- Central Air, Multi Units, Other
Appliances
- Included: Dishwasher, Double Oven, Electric Cooktop, Electric Oven, Electric Water Heater, Microwave, Refrigerator, Tankless Water Heater
- Laundry: Electric Dryer Hookup, In Unit, Lower Level, Sink, Washer Hookup
Features
- Built-in Features, Ceiling Fan(s), Central Vacuum, Double Vanity, Eat-in Kitchen, Entrance Foyer, Kitchen Island, Pantry, Primary Bathroom -Tub with Separate Shower, Walk-In Closet(s)
- Flooring: Carpet, Tile, Wood
- Number of fireplaces: 1
Interior area
- Total structure area: 3,500
- Total interior livable area: 3,500 sqft
Property
Parking
- Total spaces: 1
- Parking features: Circular Driveway, Detached, RV Access/Parking, Varies by Unit
- Garage spaces: 1
Features
- Levels: Two
- Stories: 2
- Exterior features: Fire Pit
Lot
- Size: 1.9 Acres
- Features: Corner Lot
Details
- Parcel number: 1324170000006000030
- Zoning: R1A
- Zoning description: Residential
- Special conditions: Standard
Construction
Type & style
- Home type: SingleFamily
- Architectural style: Traditional
- Property subtype: Single Family Residence
Materials
- Block, Stucco
Condition
- New construction: No
- Year built: 2009
Utilities & green energy
- Sewer: Septic Tank
- Water: Well
- Utilities for property: Cable Available, Electricity Connected
Community & HOA
Community
- Subdivision: Not In Hernando
HOA
- Has HOA: No
Location
- Region: Spring Hill
Financial & listing details
- Price per square foot: $199/sqft
- Tax assessed value: $466,230
- Annual tax amount: $5,901
- Date on market: 10/11/2025
- Listing terms: Cash,Conventional,FHA,VA Loan
- Electric utility on property: Yes
Estimated market value
Not available
Estimated sales range
Not available
Not available
Price history
Price history
| Date | Event | Price |
|---|---|---|
| 10/11/2025 | Listed for sale | $695,000$199/sqft |
Source: | ||
| 10/9/2025 | Listing removed | $695,000$199/sqft |
Source: | ||
| 10/6/2025 | Price change | $695,000-5.4%$199/sqft |
Source: | ||
| 4/15/2025 | Listed for sale | $735,000$210/sqft |
Source: | ||
| 12/8/2024 | Listing removed | $735,000$210/sqft |
Source: | ||
Public tax history
Public tax history
| Year | Property taxes | Tax assessment |
|---|---|---|
| 2024 | $5,151 +3.8% | $332,780 |
| 2023 | $4,964 +11.2% | $332,780 +3% |
| 2022 | $4,463 +1.8% | $323,090 +6.1% |
Find assessor info on the county website
BuyAbility℠ payment
Est. payment
$4,600/mo
Principal & interest
$3355
Property taxes
$1002
Home insurance
$243
Climate risks
Neighborhood: 34610
Nearby schools
GreatSchools rating
- 2/10Dr. Mary Giella Elementary SchoolGrades: PK-5Distance: 1.8 mi
- 4/10Crews Lake K-8 SchoolGrades: 6-8Distance: 1.5 mi
- 3/10Hudson High SchoolGrades: 7,9-12Distance: 5 mi
- Loading
- Loading
