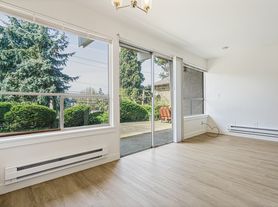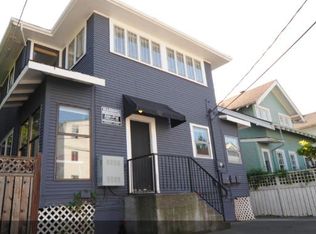Spacious 3 bedroom / 2.5 bath middle unit townhome for rent in Beacon Hill, minutes from the newly opened East Link Beacon Hill light rail station. Unit comes with stainless appliances, gas range cooking, cozy gas fireplace, private fenced backyard patio, and one designated off street (alley accessible) parking space. Available now on a one year lease. Small pets 20 lbs considered with additional deposit. . Local, professionally managed property.
Tenant responsible for all utilities and maintaining renter's insurance. Minimum one year lease.
Townhouse for rent
$3,500/mo
1506 12th Ave S UNIT B, Seattle, WA 98144
3beds
1,300sqft
Price may not include required fees and charges.
Townhouse
Available now
Cats, small dogs OK
-- A/C
In unit laundry
Off street parking
Forced air, fireplace
What's special
Cozy gas fireplacePrivate fenced backyard patioStainless appliancesGas range cooking
- 26 days |
- -- |
- -- |
Travel times
Looking to buy when your lease ends?
Consider a first-time homebuyer savings account designed to grow your down payment with up to a 6% match & a competitive APY.
Facts & features
Interior
Bedrooms & bathrooms
- Bedrooms: 3
- Bathrooms: 3
- Full bathrooms: 2
- 1/2 bathrooms: 1
Heating
- Forced Air, Fireplace
Appliances
- Included: Dishwasher, Dryer, Microwave, Oven, Range, Refrigerator, Washer
- Laundry: In Unit
Features
- Walk-In Closet(s)
- Flooring: Carpet, Tile
- Has fireplace: Yes
Interior area
- Total interior livable area: 1,300 sqft
Property
Parking
- Parking features: Off Street
- Details: Contact manager
Features
- Patio & porch: Patio
- Exterior features: 1 Mile from Light Rail Station, Bicycle storage, Granite Countertops, Heating system: Forced Air, Middle Insulated Unit, No Utilities included in rent, Tankless Hot Water Heater
Construction
Type & style
- Home type: Townhouse
- Property subtype: Townhouse
Building
Management
- Pets allowed: Yes
Community & HOA
Location
- Region: Seattle
Financial & listing details
- Lease term: 1 Year
Price history
| Date | Event | Price |
|---|---|---|
| 10/8/2025 | Listed for rent | $3,500$3/sqft |
Source: Zillow Rentals | ||
| 7/16/2020 | Sold | $570,000$438/sqft |
Source: | ||
| 7/16/2020 | Listed for sale | $570,000$438/sqft |
Source: Coldwell Banker Bain #1600504 | ||
| 6/12/2020 | Pending sale | $570,000$438/sqft |
Source: Coldwell Banker Bain #1600504 | ||
| 5/19/2020 | Listed for sale | $570,000+132.7%$438/sqft |
Source: Coldwell Banker Bain #1600504 | ||

