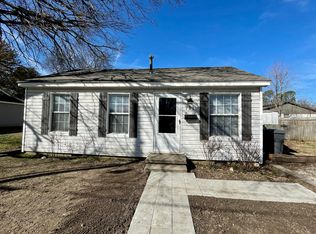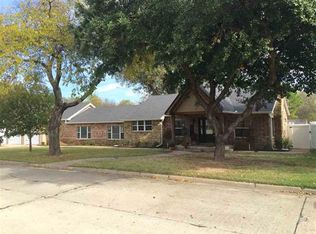Sold for $280,000 on 06/26/24
$280,000
1506 4th Ave SW, Ardmore, OK 73401
4beds
2,034sqft
Single Family Residence
Built in 1973
10,454.4 Square Feet Lot
$254,100 Zestimate®
$138/sqft
$2,059 Estimated rent
Home value
$254,100
$231,000 - $274,000
$2,059/mo
Zestimate® history
Loading...
Owner options
Explore your selling options
What's special
4-bedroom home is move in ready. Storm shelter/safe room in the garage. Large fenced back yard (chain link and partial privacy fence.) with a storage wooden deck with a pergola. Lots of storage double closets in master double closets at entry. Notice the beautiful flower beds.
Zillow last checked: 8 hours ago
Listing updated: June 26, 2024 at 02:13pm
Listed by:
Darla Cox 580-465-2748,
Claudia & Carolyn Realty Group
Bought with:
Sandy Matchen-Day, 78597
RE/MAX Master Associates, Inc.
Source: MLS Technology, Inc.,MLS#: 2418039 Originating MLS: MLS Technology
Originating MLS: MLS Technology
Facts & features
Interior
Bedrooms & bathrooms
- Bedrooms: 4
- Bathrooms: 2
- Full bathrooms: 2
Heating
- Central, Electric, Gas
Cooling
- Central Air
Appliances
- Included: Built-In Range, Dryer, Dishwasher, Gas Water Heater, Oven, Range, Washer
Features
- Laminate Counters, Vaulted Ceiling(s), Ceiling Fan(s)
- Flooring: Carpet, Tile
- Windows: Aluminum Frames
- Basement: None
- Number of fireplaces: 1
- Fireplace features: Decorative
Interior area
- Total structure area: 2,034
- Total interior livable area: 2,034 sqft
Property
Parking
- Total spaces: 2
- Parking features: Attached, Garage
- Attached garage spaces: 2
Features
- Levels: One
- Stories: 1
- Patio & porch: Covered, Deck, Porch
- Exterior features: Concrete Driveway, Other
- Pool features: None
- Fencing: Chain Link
Lot
- Size: 10,454 sqft
- Features: None
Details
- Additional structures: Shed(s), Pergola
- Parcel number: 058000008001000100
Construction
Type & style
- Home type: SingleFamily
- Architectural style: Spanish/Mediterranean
- Property subtype: Single Family Residence
Materials
- Brick, HardiPlank Type, Wood Frame
- Foundation: Slab
- Roof: Asphalt,Fiberglass
Condition
- Year built: 1973
Utilities & green energy
- Sewer: Public Sewer
- Water: Public
- Utilities for property: Electricity Available, Natural Gas Available, Water Available
Green energy
- Indoor air quality: Ventilation
Community & neighborhood
Security
- Security features: Safe Room Interior
Location
- Region: Ardmore
- Subdivision: Highland Park Ii
Other
Other facts
- Listing terms: Conventional,FHA,Other,VA Loan
Price history
| Date | Event | Price |
|---|---|---|
| 6/26/2024 | Sold | $280,000$138/sqft |
Source: | ||
| 6/3/2024 | Pending sale | $280,000$138/sqft |
Source: | ||
| 5/21/2024 | Listed for sale | $280,000+7.7%$138/sqft |
Source: | ||
| 5/3/2023 | Sold | $260,000-1.9%$128/sqft |
Source: | ||
| 3/30/2023 | Pending sale | $265,000$130/sqft |
Source: | ||
Public tax history
| Year | Property taxes | Tax assessment |
|---|---|---|
| 2024 | $3,014 +49% | $31,200 +52.4% |
| 2023 | $2,023 +14.4% | $20,475 +5% |
| 2022 | $1,769 +12.8% | $19,500 +17.9% |
Find assessor info on the county website
Neighborhood: 73401
Nearby schools
GreatSchools rating
- 5/10Lincoln Elementary SchoolGrades: 1-5Distance: 0.7 mi
- 3/10Ardmore Middle SchoolGrades: 7-8Distance: 2.8 mi
- 3/10Ardmore High SchoolGrades: 9-12Distance: 2.7 mi
Schools provided by the listing agent
- Elementary: Lincoln
- High: Ardmore
- District: Ardmore - Sch Dist (AD2)
Source: MLS Technology, Inc.. This data may not be complete. We recommend contacting the local school district to confirm school assignments for this home.

Get pre-qualified for a loan
At Zillow Home Loans, we can pre-qualify you in as little as 5 minutes with no impact to your credit score.An equal housing lender. NMLS #10287.

