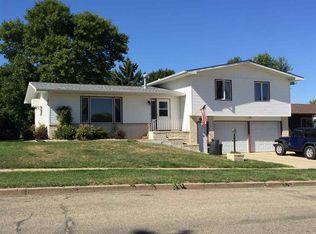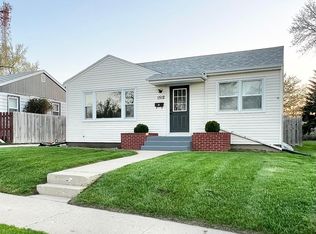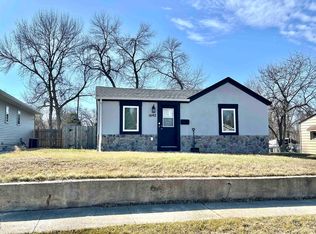Sold on 06/30/23
Price Unknown
1506 7th St SW, Minot, ND 58701
4beds
3baths
2,840sqft
Single Family Residence
Built in 1975
0.28 Acres Lot
$336,000 Zestimate®
$--/sqft
$2,426 Estimated rent
Home value
$336,000
$319,000 - $353,000
$2,426/mo
Zestimate® history
Loading...
Owner options
Explore your selling options
What's special
Whoa Nelly! This is it! Look no further! Shut the front door and slam the back door, do we have the home for you! Located walking distance to not one, not two, but three Minot public schools, with easy access shopping, food, and all that beautiful Minot has to offer. If you are not blown away by the central location of this home, let's take a gander at the fabulous exterior. RV parking pad, double garage, fully fenced yard, storage shed, unique stonework, and the most fantastic front patio perfect for early morning coffee and late-night hot chocolate. Inside you will find an open dining and kitchen, ideal for entertaining. The main floor living room, with stone fireplace and large east facing picture window, will make decorating for Christmas an absolute joy. Down the hall are two ample secondary bedrooms and a large hall bath. Also on the main floor is the first of two primary bedrooms with an adjoining bathroom in this home. The main floor laundry room with ample storage round out this wonderful main floor. Down the stairs to the lower level, you are greeted by a cozy second living area and large bedroom with egress window. Around the corner you will find the second primary bedroom. This enormous primary bedroom is equipped with an incredible walk-in closet, attached bathroom with new tile floor, wood burning fireplace, and additional area perfect for an in-home office, gym, or nursery. This home is certain to not last long!
Zillow last checked: 8 hours ago
Listing updated: June 30, 2023 at 09:40am
Listed by:
Amy Rogers 972-655-8183,
BROKERS 12, INC.
Source: Minot MLS,MLS#: 230735
Facts & features
Interior
Bedrooms & bathrooms
- Bedrooms: 4
- Bathrooms: 3
- Main level bathrooms: 2
- Main level bedrooms: 3
Primary bedroom
- Description: En Suite
- Level: Main
Bedroom 1
- Description: Large
- Level: Main
Bedroom 2
- Description: Cozy
- Level: Main
Bedroom 3
- Description: Egress
- Level: Lower
Bedroom 4
- Description: Nonconforming, En Suite
- Level: Lower
Dining room
- Description: Open To Kitchen
- Level: Main
Family room
- Description: Cozy
- Level: Lower
Kitchen
- Description: Open To Dining
- Level: Main
Living room
- Description: Fireplace
- Level: Main
Heating
- Forced Air
Cooling
- Central Air
Appliances
- Included: Microwave, Dishwasher, Disposal, Refrigerator, Range/Oven, Washer, Dryer
- Laundry: Main Level
Features
- Flooring: Carpet, Laminate
- Basement: Finished
- Number of fireplaces: 2
- Fireplace features: Gas, Wood Burning, Lower, Upper
Interior area
- Total structure area: 2,840
- Total interior livable area: 2,840 sqft
- Finished area above ground: 1,420
Property
Parking
- Total spaces: 2
- Parking features: RV Access/Parking, Attached, Garage: Insulated, Sheet Rock, Driveway: Concrete
- Attached garage spaces: 2
- Has uncovered spaces: Yes
Features
- Levels: One
- Stories: 1
- Patio & porch: Patio
- Fencing: Fenced
Lot
- Size: 0.28 Acres
Details
- Additional structures: Shed(s)
- Parcel number: MI261570000014
- Zoning: R1
Construction
Type & style
- Home type: SingleFamily
- Property subtype: Single Family Residence
Materials
- Roof: Asphalt
Condition
- New construction: No
- Year built: 1975
Utilities & green energy
- Sewer: City
- Water: City
Community & neighborhood
Location
- Region: Minot
Price history
| Date | Event | Price |
|---|---|---|
| 6/30/2023 | Sold | -- |
Source: | ||
| 5/18/2023 | Pending sale | $310,000$109/sqft |
Source: | ||
| 5/17/2023 | Listed for sale | $310,000+10.7%$109/sqft |
Source: | ||
| 6/2/2020 | Sold | -- |
Source: Public Record | ||
| 4/27/2020 | Pending sale | $280,000$99/sqft |
Source: NextHome Legendary Properties #200667 | ||
Public tax history
| Year | Property taxes | Tax assessment |
|---|---|---|
| 2024 | $4,113 -9.5% | $314,000 +7.9% |
| 2023 | $4,546 | $291,000 +2.5% |
| 2022 | -- | $284,000 +8% |
Find assessor info on the county website
Neighborhood: 58701
Nearby schools
GreatSchools rating
- 7/10Edison Elementary SchoolGrades: PK-5Distance: 0.3 mi
- 5/10Jim Hill Middle SchoolGrades: 6-8Distance: 0.5 mi
- 6/10Magic City Campus High SchoolGrades: 11-12Distance: 0.5 mi
Schools provided by the listing agent
- District: Minot #1
Source: Minot MLS. This data may not be complete. We recommend contacting the local school district to confirm school assignments for this home.


