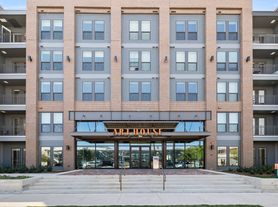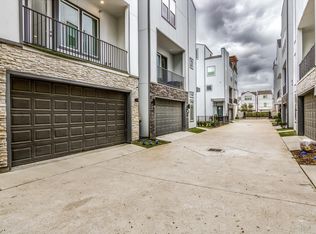Discover this spacious townhome in the heart of Houston's vibrant First Ward, just minutes from Downtown, Washington Ave, Sawyer Yards, and Buffalo Bayou Park. Enjoy walkability to coffee shops, restaurants, breweries, parks, and hike-and-bike trails. Inside, you'll find hardwood floors throughout, an updated kitchen and primary bath, and large bedrooms with walk-in closets and en suite baths. The layout includes a guest suite on the first floor, open-concept living and dining with front and back balconies on the second, and a massive primary suite with a secondary bedroom on the third. Additional perks include a low-maintenance turfed yard, a private gated driveway, and an Aquasana water filtration and softener system. A rare find in one of Houston's most connected and exciting neighborhoods!
Copyright notice - Data provided by HAR.com 2022 - All information provided should be independently verified.
House for rent
$3,300/mo
1506 Colorado St, Houston, TX 77007
3beds
2,181sqft
Price may not include required fees and charges.
Singlefamily
Available now
-- Pets
Electric
Electric dryer hookup laundry
2 Attached garage spaces parking
Electric
What's special
Low-maintenance turfed yardOpen-concept living and diningHardwood floorsSpacious townhomeFront and back balconiesPrivate gated drivewayMassive primary suite
- 23 days |
- -- |
- -- |
Travel times
Looking to buy when your lease ends?
Consider a first-time homebuyer savings account designed to grow your down payment with up to a 6% match & 3.83% APY.
Facts & features
Interior
Bedrooms & bathrooms
- Bedrooms: 3
- Bathrooms: 4
- Full bathrooms: 3
- 1/2 bathrooms: 1
Heating
- Electric
Cooling
- Electric
Appliances
- Included: Dishwasher, Disposal, Dryer, Microwave, Washer
- Laundry: Electric Dryer Hookup, Gas Dryer Hookup, In Unit, Washer Hookup
Features
- Balcony, High Ceilings, Prewired for Alarm System
Interior area
- Total interior livable area: 2,181 sqft
Property
Parking
- Total spaces: 2
- Parking features: Attached, Covered
- Has attached garage: Yes
- Details: Contact manager
Features
- Stories: 3
- Patio & porch: Patio
- Exterior features: 0 Up To 1/4 Acre, Architecture Style: Traditional, Attached, Balcony, Electric Dryer Hookup, Gas Dryer Hookup, Heating: Electric, High Ceilings, Insulated/Low-E windows, Patio Lot, Patio/Deck, Prewired for Alarm System, Washer Hookup
Details
- Parcel number: 1310190010007
Construction
Type & style
- Home type: SingleFamily
- Property subtype: SingleFamily
Condition
- Year built: 2011
Community & HOA
Community
- Security: Security System
Location
- Region: Houston
Financial & listing details
- Lease term: 12 Months
Price history
| Date | Event | Price |
|---|---|---|
| 9/13/2025 | Listed for rent | $3,300$2/sqft |
Source: | ||
| 8/26/2025 | Price change | $515,000-1%$236/sqft |
Source: | ||
| 7/26/2025 | Price change | $520,000-3.7%$238/sqft |
Source: | ||
| 6/20/2025 | Price change | $539,900-3.6%$248/sqft |
Source: | ||
| 3/28/2025 | Price change | $559,999-1.8%$257/sqft |
Source: | ||

