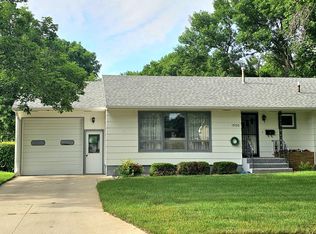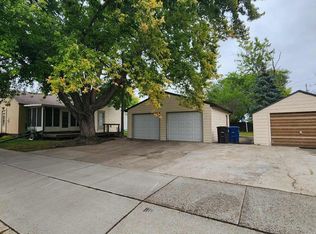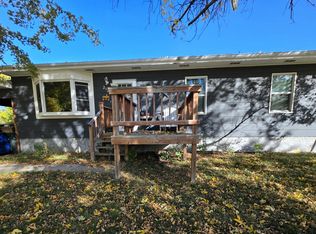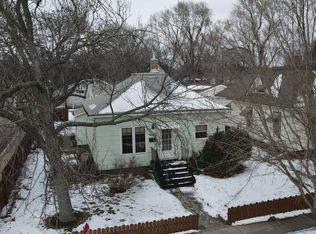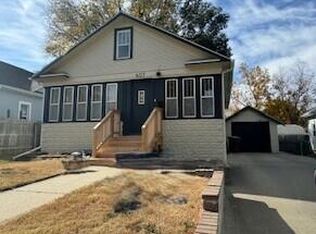Step into this beautifully updated 2 bedroom, 2 bathroom ranch style home, situated in a well-established neighborhood. Interior updates include all new laminate flooring & carpeting, freshly painted walls, light fixtures. The living room boasts a large picture window & built in where you can install an electric fireplace. The spacious partially-unfinished basement offers endless possibilities to create a home office, gym or living space. The second bathroom offers ease for entertaining. The home has brand new gutters & a fresh coat of paint. Mature shad trees provide a serene setting w/ a brick patio & detached garage. Whether you are a first time home buyer or down-sizing this home offers the perfect blend of comfort & potential. Schedule a tour today!
For sale
Price cut: $16K (12/10)
$199,000
1506 E 3rd Ave, Mitchell, SD 57301
2beds
1,008sqft
Est.:
Single Family Residence
Built in 1961
8,712 Square Feet Lot
$-- Zestimate®
$197/sqft
$-- HOA
What's special
Large picture windowSpacious partially-unfinished basementBrand new guttersDetached garageBrick patioFreshly painted wallsFresh coat of paint
- 152 days |
- 242 |
- 7 |
Likely to sell faster than
Zillow last checked: 8 hours ago
Listing updated: December 09, 2025 at 11:37pm
Listed by:
Cheryl Weeman 605-630-9797,
Mitchell Realty LLC
Source: Mitchell BOR,MLS#: 25-308
Tour with a local agent
Facts & features
Interior
Bedrooms & bathrooms
- Bedrooms: 2
- Bathrooms: 2
- Full bathrooms: 1
- 3/4 bathrooms: 1
Bedroom 1
- Area: 138.86
- Dimensions: 13.1 x 10.6
Bedroom 2
- Area: 106
- Dimensions: 10 x 10.6
Bathroom 1
- Area: 36.21
- Dimensions: 7.1 x 5.1
Dining room
- Area: 114.39
- Dimensions: 12.3 x 9.3
Kitchen
- Area: 143.91
- Dimensions: 12.3 x 11.7
Living room
- Area: 243.84
- Dimensions: 19.2 x 12.7
Cooling
- Central Air
Features
- Basement: Full
Interior area
- Total structure area: 2,016
- Total interior livable area: 1,008 sqft
- Finished area above ground: 1,008
Property
Parking
- Total spaces: 1
- Parking features: Garage
- Garage spaces: 1
- Details: Garage: Detach
Features
- Patio & porch: Patio: Pavers
Lot
- Size: 8,712 Square Feet
- Dimensions: 8520
Details
- Parcel number: 153000020000800
Construction
Type & style
- Home type: SingleFamily
- Architectural style: Ranch
- Property subtype: Single Family Residence
Materials
- Foundation: Block, Standard Basement (In-Ground)
Condition
- Year built: 1961
Utilities & green energy
- Electric: 100 Amp Service
- Sewer: Public Sewer
- Water: Public
Community & HOA
Location
- Region: Mitchell
Financial & listing details
- Price per square foot: $197/sqft
- Tax assessed value: $158,279
- Annual tax amount: $2,693
- Date on market: 7/15/2025
- Electric utility on property: Yes
Estimated market value
Not available
Estimated sales range
Not available
$1,277/mo
Price history
Price history
| Date | Event | Price |
|---|---|---|
| 12/10/2025 | Price change | $199,000-7.4%$197/sqft |
Source: | ||
| 9/18/2025 | Price change | $215,000-5.5%$213/sqft |
Source: | ||
| 8/13/2025 | Price change | $227,500-5.2%$226/sqft |
Source: | ||
| 7/15/2025 | Listed for sale | $240,000$238/sqft |
Source: | ||
Public tax history
Public tax history
| Year | Property taxes | Tax assessment |
|---|---|---|
| 2024 | $2,641 +14.3% | $158,279 +12.1% |
| 2023 | $2,311 +11.1% | $141,165 +13% |
| 2022 | $2,081 +2.2% | $124,920 +10.9% |
Find assessor info on the county website
BuyAbility℠ payment
Est. payment
$1,048/mo
Principal & interest
$772
Property taxes
$206
Home insurance
$70
Climate risks
Neighborhood: 57301
Nearby schools
GreatSchools rating
- 8/10Longfellow Elementary - 05Grades: K-5Distance: 0.5 mi
- NAAbbott House Elementary - 06Grades: K-8Distance: 1.5 mi
- 4/10Mitchell High School - 01Grades: 9-12Distance: 0.8 mi
- Loading
- Loading
