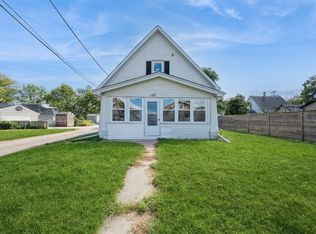Sold for $164,000 on 11/12/24
$164,000
1506 Hamilton St SW, Cedar Rapids, IA 52404
3beds
1,263sqft
Single Family Residence, Residential
Built in 1891
7,405.2 Square Feet Lot
$166,800 Zestimate®
$130/sqft
$1,380 Estimated rent
Home value
$166,800
$153,000 - $180,000
$1,380/mo
Zestimate® history
Loading...
Owner options
Explore your selling options
What's special
Welcome to this beautifully renovated home that combines modern updates with unbeatable location! Just a short walk to a vibrant area filled with restaurants, shops, and activities, this charming property offers the perfect blend of convenience and comfort. Enjoy easy access to scenic bike trails, perfect for outdoor enthusiasts to stay active and enjoy nature. The home features a brand-new kitchen with contemporary finishes and new appliances, a convenient first-floor laundry room, and a fully updated bathroom. Upstairs has a bedroom and another loft bedroom space with beautiful ceiling angles for some extra character. The new roof ensures peace of mind for years to come. Incredible 24 x 30 garage which provides ample storage or workshop space along with space for vehicles or those extra toys with the bonus ability to heat it if desired. Don’t miss out on this gem – whether you're a foodie, a shopper, or someone who loves the outdoors, you'll find it all just steps from your door in this move-in ready home!
Zillow last checked: 8 hours ago
Listing updated: November 12, 2024 at 03:01pm
Listed by:
Doris Ackerman 319-361-2934,
Keller Williams Advantage
Bought with:
Doris Ackerman
Keller Williams Advantage
Source: Iowa City Area AOR,MLS#: 202404895
Facts & features
Interior
Bedrooms & bathrooms
- Bedrooms: 3
- Bathrooms: 1
- Full bathrooms: 1
Heating
- Natural Gas, Forced Air
Cooling
- Central Air
Appliances
- Included: Microwave, Range Or Oven, Refrigerator
- Laundry: Laundry Room, Lower Level
Features
- Other
- Basement: Partial
- Has fireplace: No
- Fireplace features: None
Interior area
- Total structure area: 1,263
- Total interior livable area: 1,263 sqft
- Finished area above ground: 1,263
- Finished area below ground: 0
Property
Parking
- Total spaces: 2
- Parking features: Detached Carport, Guest, Off Street
- Has carport: Yes
Features
- Levels: Two
- Stories: 2
- Patio & porch: Patio
- Fencing: Fenced
Lot
- Size: 7,405 sqft
- Dimensions: 53 x 140
- Features: Less Than Half Acre
Details
- Additional structures: Shed(s), Workshop
- Parcel number: 142846300800000
- Zoning: Residential
- Special conditions: Standard
Construction
Type & style
- Home type: SingleFamily
- Property subtype: Single Family Residence, Residential
Materials
- Aluminum Siding, Frame
Condition
- Year built: 1891
Utilities & green energy
- Sewer: Public Sewer
- Water: Public
Community & neighborhood
Community
- Community features: Near Shopping
Location
- Region: Cedar Rapids
- Subdivision: WELLERS 1ST
Other
Other facts
- Listing terms: Cash,Conventional
Price history
| Date | Event | Price |
|---|---|---|
| 11/12/2024 | Sold | $164,000-0.6%$130/sqft |
Source: | ||
| 10/11/2024 | Pending sale | $165,000$131/sqft |
Source: | ||
| 10/4/2024 | Price change | $165,000-2.9%$131/sqft |
Source: | ||
| 9/21/2024 | Price change | $170,000-2.9%$135/sqft |
Source: | ||
| 8/23/2024 | Listed for sale | $175,000-2.8%$139/sqft |
Source: | ||
Public tax history
| Year | Property taxes | Tax assessment |
|---|---|---|
| 2024 | $1,704 -5.8% | $112,100 +5% |
| 2023 | $1,808 +11.9% | $106,800 +12.9% |
| 2022 | $1,616 -13.9% | $94,600 +8.7% |
Find assessor info on the county website
Neighborhood: Taylor
Nearby schools
GreatSchools rating
- 4/10Taylor Elementary SchoolGrades: PK-5Distance: 0.9 mi
- 2/10Wilson Middle SchoolGrades: 6-8Distance: 0.6 mi
- 1/10Thomas Jefferson High SchoolGrades: 9-12Distance: 1.8 mi
Schools provided by the listing agent
- Elementary: Taylor
- Middle: Wilson
- High: Jefferson
Source: Iowa City Area AOR. This data may not be complete. We recommend contacting the local school district to confirm school assignments for this home.

Get pre-qualified for a loan
At Zillow Home Loans, we can pre-qualify you in as little as 5 minutes with no impact to your credit score.An equal housing lender. NMLS #10287.
Sell for more on Zillow
Get a free Zillow Showcase℠ listing and you could sell for .
$166,800
2% more+ $3,336
With Zillow Showcase(estimated)
$170,136