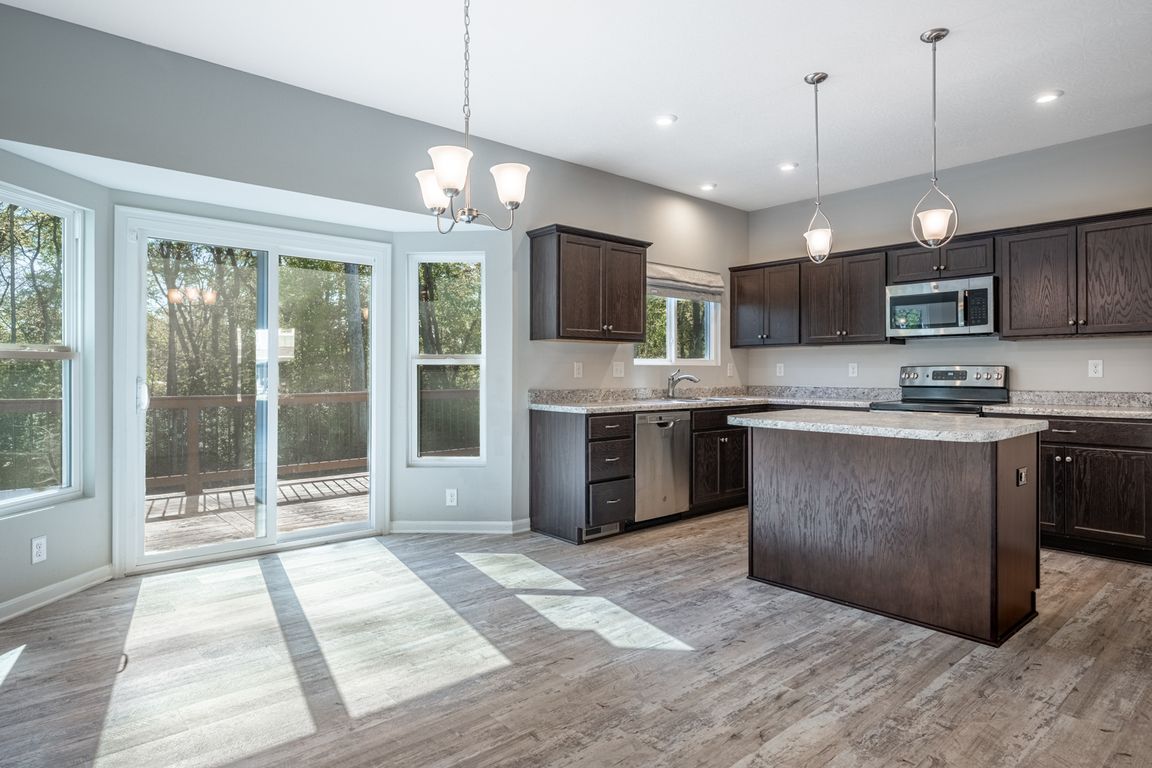
For sale
$444,900
3beds
3,415sqft
1506 Indigo Dr, Fairborn, OH 45324
3beds
3,415sqft
Single family residence
Built in 2020
10,114 sqft
2 Attached garage spaces
$130 price/sqft
What's special
Fully fenced yardOversized upstairs loft areaPrivate wooded viewsLarge finished office spaceCozy ensuiteUpgraded oak cabinetryDouble vanity
Well-appointed 2-story home within the Bluffs on Trebein community - Beautiful, light colored LVP spanning the entry through the kitchen and dining areas. The kitchen features new flooring, upgraded oak cabinetry, island with space for seating, sleek stainless steel appliances and large pantry. Open floor plan with oversized family room featuring ...
- 12 days |
- 346 |
- 12 |
Source: DABR MLS,MLS#: 945827 Originating MLS: Dayton Area Board of REALTORS
Originating MLS: Dayton Area Board of REALTORS
Travel times
Living Room
Kitchen
Dining Room
Breakfast Nook
Primary Bedroom
Zillow last checked: 7 hours ago
Listing updated: October 15, 2025 at 05:59am
Listed by:
Jessica Bogenschutz (937)436-9494,
BHHS Professional Realty,
Andrea Rockey 937-677-0007,
BHHS Professional Realty
Source: DABR MLS,MLS#: 945827 Originating MLS: Dayton Area Board of REALTORS
Originating MLS: Dayton Area Board of REALTORS
Facts & features
Interior
Bedrooms & bathrooms
- Bedrooms: 3
- Bathrooms: 3
- Full bathrooms: 2
- 1/2 bathrooms: 1
- Main level bathrooms: 1
Primary bedroom
- Level: Second
- Dimensions: 21 x 14
Bedroom
- Level: Second
- Dimensions: 15 x 11
Bedroom
- Level: Second
- Dimensions: 13 x 13
Dining room
- Level: Main
- Dimensions: 11 x 18
Entry foyer
- Level: Main
- Dimensions: 9 x 5
Family room
- Level: Main
- Dimensions: 20 x 16
Kitchen
- Level: Main
- Dimensions: 8 x 15
Laundry
- Level: Second
- Dimensions: 6 x 11
Living room
- Level: Main
- Dimensions: 11 x 15
Loft
- Level: Second
- Dimensions: 18 x 11
Office
- Level: Lower
- Dimensions: 18 x 16
Recreation
- Level: Lower
- Dimensions: 31 x 20
Heating
- Electric, Forced Air
Cooling
- Central Air
Appliances
- Included: Dishwasher, Microwave, Range, Refrigerator
Features
- Kitchen Island, Kitchen/Family Room Combo
- Basement: Full,Partially Finished,Walk-Out Access
Interior area
- Total structure area: 3,415
- Total interior livable area: 3,415 sqft
Property
Parking
- Total spaces: 2
- Parking features: Attached, Garage, Two Car Garage
- Attached garage spaces: 2
Features
- Levels: Two
- Stories: 2
- Patio & porch: Deck, Porch
- Exterior features: Deck, Fence, Porch
Lot
- Size: 10,114.63 Square Feet
- Dimensions: 64 x 140
Details
- Parcel number: A02000200450028800
- Zoning: Residential
- Zoning description: Residential
Construction
Type & style
- Home type: SingleFamily
- Architectural style: Traditional
- Property subtype: Single Family Residence
Materials
- Brick, Vinyl Siding
Condition
- Year built: 2020
Details
- Builder model: Yosemite American Classic by Fischer Hom
Community & HOA
HOA
- Has HOA: No
Location
- Region: Fairborn
Financial & listing details
- Price per square foot: $130/sqft
- Tax assessed value: $341,200
- Annual tax amount: $5,778
- Date on market: 10/15/2025
- Listing terms: Conventional,FHA,VA Loan