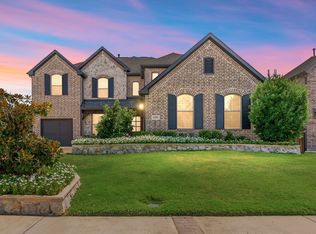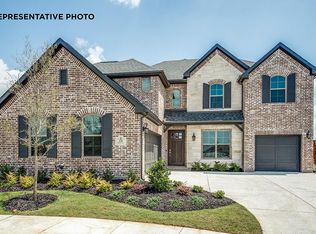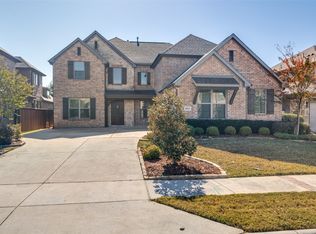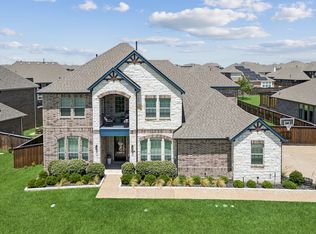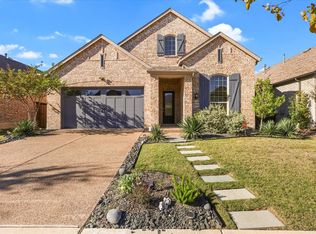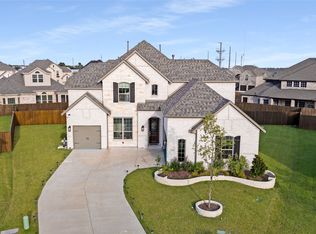This beautifully designed & updated 5-bedroom home in the vibrant Inspiration community, features thoughtful design and everyday comfort. Gorgeous exterior with extensive landscaping, stonework, & shutters. Interior has rich hand-scraped hardwood floors thru main living spaces, adding warmth and sophistication. The centerpiece of the home is a bright, all-white kitchen outfitted with granite counters, stainless steel appliances, gas cooktop, double ovens, and a huge central island with seating—perfect for casual dining or entertaining. Open-concept living and dining areas create an inviting space for entertaining. Secluded primary suite and one secondary bedroom on the main floor, ideal for guests or multigenerational living, plus the STUDY can be a 3rd downstairs bedroom with a full bath right across the hall. Upstairs, a spacious loft offers flexibility as a game room or second living area, paired with a media room with 120in screen, projector, & surround sound for cozy movie nights. Two additional bedrooms share a Jack-and-Jill bath, tucked away for added privacy. Step outside to enjoy a serene backyard retreat featuring an extended patio and a relaxing hot tub—perfect for unwinding or hosting friends. Enjoy the amazing neighborhood amenities: multiple pools, lazy river, fitness center, multiple parks, playgrounds, sand volleyball and pickleball courts, putting greens, and more.
For sale
Price cut: $5K (11/25)
$719,900
1506 Mariners Hope Way, Wylie, TX 75098
5beds
3,829sqft
Est.:
Single Family Residence
Built in 2016
8,712 Square Feet Lot
$706,100 Zestimate®
$188/sqft
$166/mo HOA
What's special
Hot tubSpacious loftExtended patioHand-scraped hardwood floorsSerene backyard retreatStainless steel appliancesGranite counters
- 52 days |
- 351 |
- 9 |
Zillow last checked: 8 hours ago
Listing updated: November 24, 2025 at 05:32pm
Listed by:
Colleen Frost 0612659 469-280-0008,
Colleen Frost Real Estate Serv 469-280-0008
Source: NTREIS,MLS#: 21094202
Tour with a local agent
Facts & features
Interior
Bedrooms & bathrooms
- Bedrooms: 5
- Bathrooms: 3
- Full bathrooms: 3
Primary bedroom
- Features: Ceiling Fan(s), Dual Sinks, Double Vanity, En Suite Bathroom, Garden Tub/Roman Tub, Separate Shower, Walk-In Closet(s)
- Level: First
- Dimensions: 17 x 14
Bedroom
- Features: Split Bedrooms
- Level: First
- Dimensions: 13 x 11
Bedroom
- Features: Split Bedrooms
- Level: First
- Dimensions: 13 x 11
Bedroom
- Features: Ceiling Fan(s), Split Bedrooms
- Level: Second
- Dimensions: 17 x 12
Bedroom
- Features: Ceiling Fan(s), Split Bedrooms
- Level: Second
- Dimensions: 16 x 16
Breakfast room nook
- Level: First
- Dimensions: 10 x 10
Dining room
- Level: First
- Dimensions: 12 x 11
Game room
- Level: Second
- Dimensions: 20 x 14
Kitchen
- Features: Breakfast Bar, Built-in Features, Granite Counters, Kitchen Island, Pantry
- Level: First
- Dimensions: 17 x 13
Living room
- Features: Ceiling Fan(s), Fireplace
- Level: First
- Dimensions: 17 x 17
Media room
- Level: Second
- Dimensions: 17 x 14
Utility room
- Features: Built-in Features, Utility Room, Utility Sink
- Level: First
- Dimensions: 9 x 8
Heating
- Central, Natural Gas
Cooling
- Central Air, Ceiling Fan(s), Electric
Appliances
- Included: Double Oven, Dishwasher, Gas Cooktop, Disposal, Gas Water Heater, Microwave
- Laundry: Dryer Hookup, ElectricDryer Hookup, Laundry in Utility Room
Features
- Double Vanity, Granite Counters, High Speed Internet, Kitchen Island, Open Floorplan, Pantry, Cable TV, Walk-In Closet(s)
- Flooring: Carpet, Ceramic Tile, Wood
- Windows: Window Coverings
- Has basement: No
- Number of fireplaces: 1
- Fireplace features: Living Room
Interior area
- Total interior livable area: 3,829 sqft
Property
Parking
- Total spaces: 3
- Parking features: Driveway, Garage Faces Front, Garage, Garage Door Opener, Oversized, Garage Faces Side
- Attached garage spaces: 3
- Has uncovered spaces: Yes
Features
- Levels: Two
- Stories: 2
- Patio & porch: Front Porch, Patio, Covered
- Exterior features: Rain Gutters
- Pool features: None, Community
- Fencing: Wood
Lot
- Size: 8,712 Square Feet
- Features: Interior Lot, Landscaped, Subdivision, Sprinkler System, Few Trees
Details
- Parcel number: R1079900H00201
Construction
Type & style
- Home type: SingleFamily
- Architectural style: Traditional,Detached
- Property subtype: Single Family Residence
Materials
- Brick
- Foundation: Slab
- Roof: Composition
Condition
- Year built: 2016
Utilities & green energy
- Sewer: Public Sewer
- Water: Public
- Utilities for property: Sewer Available, Underground Utilities, Water Available, Cable Available
Community & HOA
Community
- Features: Clubhouse, Lake, Playground, Park, Pool, Trails/Paths, Curbs, Sidewalks
- Security: Smoke Detector(s)
- Subdivision: Inspiration Ph 2b
HOA
- Has HOA: Yes
- Services included: Association Management
- HOA fee: $1,990 annually
- HOA name: Inspiration HOA
- HOA phone: 469-522-2120
Location
- Region: Wylie
Financial & listing details
- Price per square foot: $188/sqft
- Tax assessed value: $727,749
- Annual tax amount: $14,606
- Date on market: 10/24/2025
- Cumulative days on market: 141 days
- Listing terms: Cash,Conventional,FHA,VA Loan
- Exclusions: None.
Estimated market value
$706,100
$671,000 - $741,000
$3,421/mo
Price history
Price history
| Date | Event | Price |
|---|---|---|
| 11/25/2025 | Price change | $719,900-0.7%$188/sqft |
Source: NTREIS #21094202 Report a problem | ||
| 11/5/2025 | Price change | $724,900-0.7%$189/sqft |
Source: NTREIS #21094202 Report a problem | ||
| 10/24/2025 | Listed for sale | $729,900-2.7%$191/sqft |
Source: NTREIS #21094202 Report a problem | ||
| 9/30/2025 | Listing removed | $750,000$196/sqft |
Source: | ||
| 7/26/2025 | Price change | $750,000-1.3%$196/sqft |
Source: NTREIS #20985796 Report a problem | ||
Public tax history
Public tax history
| Year | Property taxes | Tax assessment |
|---|---|---|
| 2025 | -- | $680,807 +10% |
| 2024 | $12,944 +10.3% | $618,915 +10% |
| 2023 | $11,735 -6.4% | $562,650 +10% |
Find assessor info on the county website
BuyAbility℠ payment
Est. payment
$4,760/mo
Principal & interest
$3472
Property taxes
$870
Other costs
$418
Climate risks
Neighborhood: 75098
Nearby schools
GreatSchools rating
- 10/10George W Bush Elementary SchoolGrades: PK-4Distance: 0.4 mi
- 10/10Frank Mcmillan Junior High SchoolGrades: 7-8Distance: 1.9 mi
- 7/10Wylie East High SchoolGrades: 9-12Distance: 4.4 mi
Schools provided by the listing agent
- Elementary: George W Bush
- High: Wylie East
- District: Wylie ISD
Source: NTREIS. This data may not be complete. We recommend contacting the local school district to confirm school assignments for this home.
- Loading
- Loading
