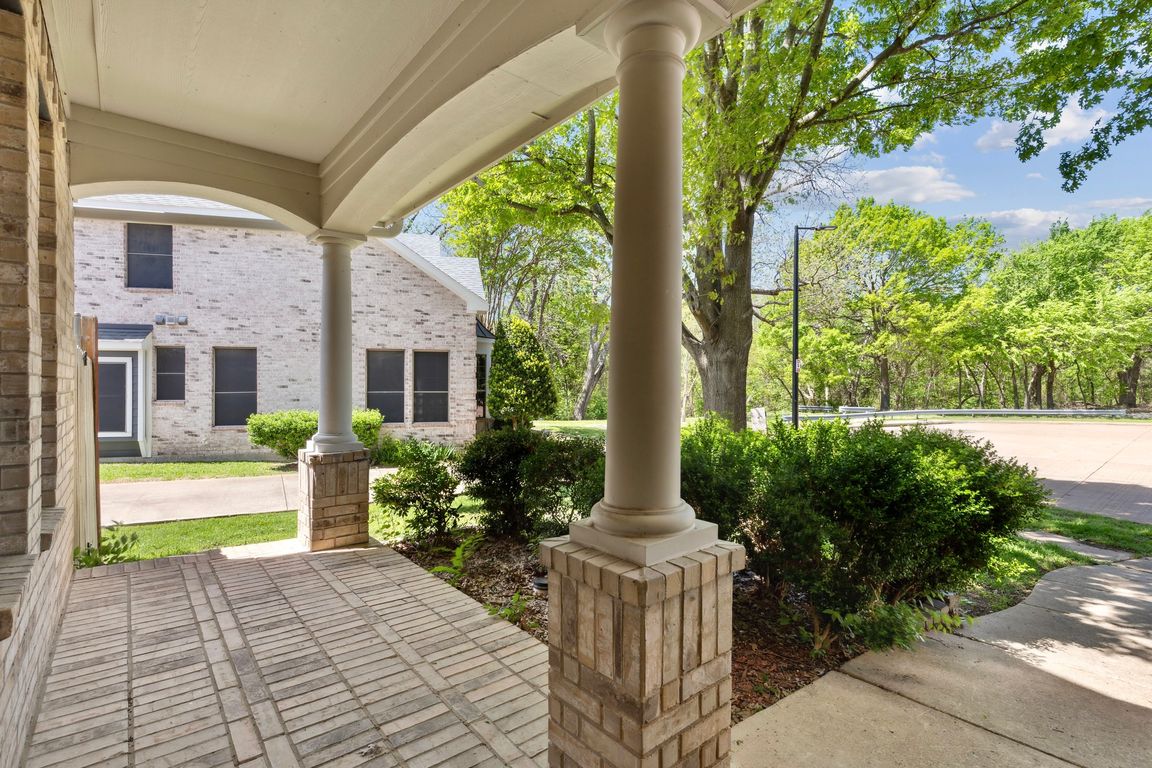
For salePrice cut: $26K (7/30)
$499,000
4beds
3,554sqft
1506 Mossy Glen Ct, Garland, TX 75040
4beds
3,554sqft
Single family residence
Built in 2002
7,405 sqft
2 Attached garage spaces
$140 price/sqft
$380 annually HOA fee
What's special
Side yardsPatio areaWooden privacy fencePrivate landscaped backyardLarge lotOversized windowsBay windows
HUGE PRICE REDUCTION! Nestled at the end of a cul-de-sac overlooking a creek & greenbelt, this quiet & private 2-story home boasts an expansive floor plan with custom features, first floor study & upstairs game room or flex space. Step off the front porch into the grand entry opening to vaulted ...
- 104 days |
- 411 |
- 18 |
Source: NTREIS,MLS#: 21000894
Travel times
Kitchen
Family Room
Living & Dining Room
Office (First Floor)
Bonus Room
Primary Bedroom
Primary Ensuite & Closet
Outdoor Space
Zillow last checked: 7 hours ago
Listing updated: August 19, 2025 at 02:20pm
Listed by:
Matt Templeton 0680490 972-677-3991,
Keller Williams Urban Dallas 214-234-8000
Source: NTREIS,MLS#: 21000894
Facts & features
Interior
Bedrooms & bathrooms
- Bedrooms: 4
- Bathrooms: 3
- Full bathrooms: 2
- 1/2 bathrooms: 1
Primary bedroom
- Features: Closet Cabinetry, Double Vanity, En Suite Bathroom, Garden Tub/Roman Tub, Separate Shower
- Level: Second
- Dimensions: 22 x 18
Bedroom
- Features: Ceiling Fan(s), En Suite Bathroom, Split Bedrooms, Walk-In Closet(s)
- Level: Second
- Dimensions: 15 x 12
Bedroom
- Features: Ceiling Fan(s), En Suite Bathroom, Split Bedrooms, Walk-In Closet(s)
- Level: Second
- Dimensions: 13 x 12
Bedroom
- Features: Ceiling Fan(s), Walk-In Closet(s)
- Level: Second
- Dimensions: 13 x 13
Primary bathroom
- Features: Built-in Features, Double Vanity, En Suite Bathroom, Garden Tub/Roman Tub, Separate Shower
- Level: Second
- Dimensions: 15 x 13
Bonus room
- Features: Ceiling Fan(s)
- Level: Second
- Dimensions: 16 x 21
Breakfast room nook
- Features: Eat-in Kitchen
- Level: First
- Dimensions: 10 x 9
Dining room
- Level: First
- Dimensions: 15 x 12
Family room
- Features: Ceiling Fan(s), Fireplace
- Level: First
- Dimensions: 21 x 20
Other
- Features: Built-in Features, Dual Sinks, En Suite Bathroom, Garden Tub/Roman Tub, Jack and Jill Bath
- Level: Second
- Dimensions: 12 x 8
Half bath
- Level: First
- Dimensions: 5 x 4
Kitchen
- Features: Breakfast Bar, Built-in Features, Eat-in Kitchen, Kitchen Island, Pantry
- Level: First
- Dimensions: 18 x 14
Living room
- Level: First
- Dimensions: 15 x 12
Office
- Level: First
- Dimensions: 11 x 14
Utility room
- Features: Utility Room
- Level: First
- Dimensions: 7 x 5
Heating
- Central, Natural Gas
Cooling
- Central Air, Ceiling Fan(s), Electric
Appliances
- Included: Dishwasher, Gas Oven, Gas Range, Microwave, Refrigerator
- Laundry: Laundry in Utility Room
Features
- Built-in Features, Decorative/Designer Lighting Fixtures, Eat-in Kitchen, High Speed Internet, Kitchen Island, Pantry, Cable TV, Vaulted Ceiling(s), Walk-In Closet(s)
- Flooring: Tile, Wood
- Windows: Bay Window(s), Skylight(s), Window Coverings
- Has basement: No
- Number of fireplaces: 1
- Fireplace features: Family Room
Interior area
- Total interior livable area: 3,554 sqft
Property
Parking
- Total spaces: 2
- Parking features: Covered, Door-Multi, Direct Access, Driveway, Garage Faces Front, Secured
- Attached garage spaces: 2
- Has uncovered spaces: Yes
Features
- Levels: Two
- Stories: 2
- Patio & porch: Covered, Front Porch, Patio
- Exterior features: Private Entrance, Private Yard
- Pool features: None
- Fencing: Back Yard,Privacy,Wood
- Waterfront features: Creek
Lot
- Size: 7,405.2 Square Feet
- Features: Cul-De-Sac, Backs to Greenbelt/Park, Greenbelt, Landscaped, Many Trees
Details
- Parcel number: 26177610020270000
Construction
Type & style
- Home type: SingleFamily
- Architectural style: Traditional,Detached
- Property subtype: Single Family Residence
Materials
- Brick
- Foundation: Slab
- Roof: Composition
Condition
- Year built: 2002
Utilities & green energy
- Sewer: Public Sewer
- Water: Public
- Utilities for property: Sewer Available, Water Available, Cable Available
Community & HOA
Community
- Features: Park, Trails/Paths
- Security: Security System, Smoke Detector(s)
- Subdivision: Fall Creek Estates
HOA
- Has HOA: Yes
- Services included: Association Management
- HOA fee: $380 annually
- HOA name: Fall Creek Estates Association
- HOA phone: 214-552-1629
Location
- Region: Garland
Financial & listing details
- Price per square foot: $140/sqft
- Tax assessed value: $530,890
- Annual tax amount: $12,148
- Date on market: 7/16/2025