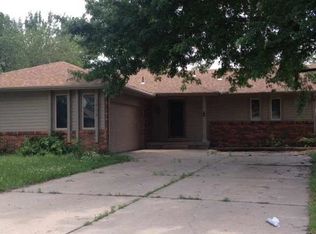Sold
Price Unknown
1506 N Derby Hills Ct, Derby, KS 67037
3beds
1,707sqft
Single Family Onsite Built
Built in 1975
0.28 Acres Lot
$195,800 Zestimate®
$--/sqft
$1,890 Estimated rent
Home value
$195,800
$176,000 - $217,000
$1,890/mo
Zestimate® history
Loading...
Owner options
Explore your selling options
What's special
Great opportunity to own this 3 bed 2.5 bath home in desirable Derby Hills Add. Totally updated kitchen with all stainless appliances, farmhouse sink and granite counter tops. Main hall bath has been updated with large step in shower and fixtures with barn door. All bedrooms have double closets and ceiling fans. You will also enjoy the enclosed sunroom with a mini split for year around usage. This adds another 218 sq feet of living space. Check it out today. Home is being sold as is and all offers should reflect as is condition.
Zillow last checked: 8 hours ago
Listing updated: August 29, 2024 at 08:05pm
Listed by:
Kit Corby 316-729-8500,
Keller Williams Hometown Partners
Source: SCKMLS,MLS#: 641516
Facts & features
Interior
Bedrooms & bathrooms
- Bedrooms: 3
- Bathrooms: 3
- Full bathrooms: 2
- 1/2 bathrooms: 1
Primary bedroom
- Description: Wood Laminate
- Level: Main
- Area: 143
- Dimensions: 13 x 11
Bedroom
- Description: Wood Laminate
- Level: Main
- Area: 110
- Dimensions: 11 x 10
Bedroom
- Description: Wood Laminate
- Level: Main
- Area: 126
- Dimensions: 12 x 10.5
Bonus room
- Description: Carpet
- Level: Basement
- Area: 132
- Dimensions: 12 x 11
Dining room
- Description: Wood Laminate
- Level: Main
- Area: 120
- Dimensions: 12 x 10
Family room
- Description: Carpet
- Level: Basement
- Area: 408
- Dimensions: 34 x 12
Kitchen
- Description: Wood Laminate
- Level: Main
- Area: 133.2
- Dimensions: 14.8 x 9
Living room
- Description: Wood Laminate
- Level: Main
- Area: 268.75
- Dimensions: 21.5 x 12.5
Sun room
- Description: Tile
- Level: Main
- Area: 216
- Dimensions: 18 x 12
Heating
- Forced Air, Natural Gas
Cooling
- Central Air, Electric
Appliances
- Included: Dishwasher, Disposal, Microwave, Refrigerator, Range
- Laundry: In Basement, Main Level, Laundry Room
Features
- Ceiling Fan(s)
- Doors: Storm Door(s)
- Windows: Window Coverings-All
- Basement: Partially Finished
- Number of fireplaces: 1
- Fireplace features: One, Living Room, Glass Doors
Interior area
- Total interior livable area: 1,707 sqft
- Finished area above ground: 1,197
- Finished area below ground: 510
Property
Parking
- Total spaces: 2
- Parking features: Attached
- Garage spaces: 2
Features
- Levels: One
- Stories: 1
- Exterior features: Guttering - ALL
- Fencing: Wood
Lot
- Size: 0.28 Acres
- Features: Standard
Details
- Parcel number: 217360430500700
Construction
Type & style
- Home type: SingleFamily
- Architectural style: Ranch
- Property subtype: Single Family Onsite Built
Materials
- Frame, Frame w/Less than 50% Mas
- Foundation: Full, No Egress Window(s)
- Roof: Composition
Condition
- Year built: 1975
Utilities & green energy
- Gas: Natural Gas Available
- Utilities for property: Sewer Available, Natural Gas Available, Public
Community & neighborhood
Community
- Community features: Sidewalks
Location
- Region: Derby
- Subdivision: DERBY HILL
HOA & financial
HOA
- Has HOA: No
Other
Other facts
- Ownership: Individual
- Road surface type: Paved
Price history
Price history is unavailable.
Public tax history
| Year | Property taxes | Tax assessment |
|---|---|---|
| 2024 | $3,038 +4.8% | $22,794 +8.2% |
| 2023 | $2,899 +12.9% | $21,057 |
| 2022 | $2,568 +6% | -- |
Find assessor info on the county website
Neighborhood: 67037
Nearby schools
GreatSchools rating
- 5/10Derby Hills Elementary SchoolGrades: PK-5Distance: 0.6 mi
- 7/10Derby North Middle SchoolGrades: 6-8Distance: 1.8 mi
- 4/10Derby High SchoolGrades: 9-12Distance: 1.5 mi
Schools provided by the listing agent
- Elementary: Derby Hills
- Middle: Derby
- High: Derby
Source: SCKMLS. This data may not be complete. We recommend contacting the local school district to confirm school assignments for this home.
