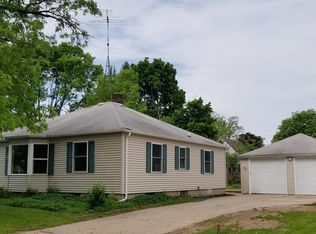Sold
$255,000
1506 N Hall Ave, Appleton, WI 54911
5beds
1,456sqft
Single Family Residence
Built in 1947
9,583.2 Square Feet Lot
$264,100 Zestimate®
$175/sqft
$2,873 Estimated rent
Home value
$264,100
$235,000 - $296,000
$2,873/mo
Zestimate® history
Loading...
Owner options
Explore your selling options
What's special
Step into this beautifully updated home, where comfort meets style. The main level boasts gleaming refinished hardwood floors that flow through the spacious living room and two generous bedrooms. A fully remodeled full bathroom with tub surround adds modern elegance and convenience. Upstairs, you'll enjoy the newly installed carpet in the hallway and 3 bedrooms and another full bath with a shower for your convenience. Freshly painted throughout. With updated roof shingles (2018 per seller) newly constructed garage (2024 per seller), and thoughtful upgrades throughout, this home is move-in ready. Don’t miss the opportunity to own this stunning blend of classic charm and modern updates! *siding is permastone. Seller requests 48 hrs for binding acceptance
Zillow last checked: 8 hours ago
Listing updated: May 24, 2025 at 03:18am
Listed by:
Debbie Seidel 920-716-3691,
Coldwell Banker Real Estate Group
Bought with:
Beth Kaiver-Daul
Coldwell Banker Real Estate Group
Source: RANW,MLS#: 50306327
Facts & features
Interior
Bedrooms & bathrooms
- Bedrooms: 5
- Bathrooms: 2
- Full bathrooms: 2
Bedroom 1
- Level: Main
- Dimensions: 13X10
Bedroom 2
- Level: Main
- Dimensions: 11X09
Bedroom 3
- Level: Upper
- Dimensions: 13X11
Bedroom 4
- Level: Upper
- Dimensions: 14X10
Bedroom 5
- Level: Upper
- Dimensions: 10X09
Kitchen
- Level: Main
- Dimensions: 11X10
Living room
- Level: Main
- Dimensions: 17X13
Heating
- Forced Air
Cooling
- Forced Air, Central Air
Appliances
- Included: Dishwasher, Range, Refrigerator
Features
- Basement: Full
- Has fireplace: No
- Fireplace features: None
Interior area
- Total interior livable area: 1,456 sqft
- Finished area above ground: 1,456
- Finished area below ground: 0
Property
Parking
- Total spaces: 2
- Parking features: Detached, Garage Door Opener
- Garage spaces: 2
Lot
- Size: 9,583 sqft
- Dimensions: 80X120
Details
- Parcel number: 311275400
- Zoning: Residential
- Special conditions: Arms Length
Construction
Type & style
- Home type: SingleFamily
- Property subtype: Single Family Residence
Materials
- Other
- Foundation: Block
Condition
- New construction: No
- Year built: 1947
Utilities & green energy
- Sewer: Public Sewer
- Water: Public
Community & neighborhood
Location
- Region: Appleton
Price history
| Date | Event | Price |
|---|---|---|
| 5/23/2025 | Sold | $255,000+15.9%$175/sqft |
Source: RANW #50306327 Report a problem | ||
| 4/16/2025 | Pending sale | $220,000$151/sqft |
Source: | ||
| 4/16/2025 | Contingent | $220,000$151/sqft |
Source: | ||
| 4/14/2025 | Listed for sale | $220,000+219.3%$151/sqft |
Source: RANW #50306327 Report a problem | ||
| 12/6/2014 | Sold | $68,900+6.2%$47/sqft |
Source: RANW #50110203 Report a problem | ||
Public tax history
| Year | Property taxes | Tax assessment |
|---|---|---|
| 2024 | $2,604 -5.4% | $173,000 |
| 2023 | $2,753 +7.3% | $173,000 +44.2% |
| 2022 | $2,564 +4.5% | $120,000 |
Find assessor info on the county website
Neighborhood: 54911
Nearby schools
GreatSchools rating
- 9/10Huntley Elementary SchoolGrades: PK-6Distance: 0.6 mi
- 4/10Kaleidoscope AcademyGrades: 6-8Distance: 0.7 mi
- 7/10North High SchoolGrades: 9-12Distance: 2.8 mi
Get pre-qualified for a loan
At Zillow Home Loans, we can pre-qualify you in as little as 5 minutes with no impact to your credit score.An equal housing lender. NMLS #10287.
