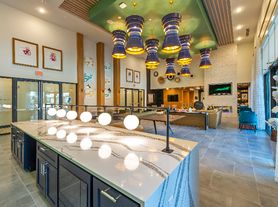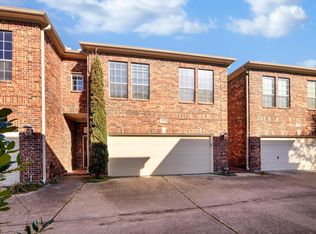First floor living in Houston Heights with a small backyard! Parking is no problem with a private double-wide driveway and two car garage. Downstairs features a full-size living room, dining, and breakfast/kitchen. Gorgeous hardwood floors, fireplace, big pantry, kitchen island with breakfast bar, and half bathroom are a few of the downstairs accoutrements. Three bedrooms upstairs plus game room. The huge primary suite features a bay window and sitting area, and the bathroom has dual countertops, an extra large shower, bathtub, and a Texas-size closet. Sizable utility room with built-in shelving. Split floor plan. A stone's throw from Miko's Hot Chicken, Heights Biergarten, Fluff Bake Bar, SPJST Bingo and so much more. Centrally located between I-10 and 610.
Copyright notice - Data provided by HAR.com 2022 - All information provided should be independently verified.
Townhouse for rent
$3,500/mo
1506 Nashua St, Houston, TX 77008
3beds
2,530sqft
Price may not include required fees and charges.
Townhouse
Available now
-- Pets
Electric, ceiling fan
Electric dryer hookup laundry
2 Attached garage spaces parking
Natural gas, fireplace
What's special
Gorgeous hardwood floorsSplit floor planBuilt-in shelvingTwo car garageSitting areaDual countertopsPrivate double-wide driveway
- 63 days |
- -- |
- -- |
Travel times
Looking to buy when your lease ends?
Consider a first-time homebuyer savings account designed to grow your down payment with up to a 6% match & 3.83% APY.
Facts & features
Interior
Bedrooms & bathrooms
- Bedrooms: 3
- Bathrooms: 3
- Full bathrooms: 2
- 1/2 bathrooms: 1
Rooms
- Room types: Breakfast Nook
Heating
- Natural Gas, Fireplace
Cooling
- Electric, Ceiling Fan
Appliances
- Included: Dishwasher, Disposal, Dryer, Microwave, Oven, Range, Refrigerator, Washer
- Laundry: Electric Dryer Hookup, Gas Dryer Hookup, In Unit, Washer Hookup
Features
- All Bedrooms Up, Ceiling Fan(s), Crown Molding, En-Suite Bath, Formal Entry/Foyer, Primary Bed - 2nd Floor, Sitting Area, Walk-In Closet(s)
- Flooring: Carpet, Tile, Wood
- Has fireplace: Yes
Interior area
- Total interior livable area: 2,530 sqft
Property
Parking
- Total spaces: 2
- Parking features: Attached, Covered
- Has attached garage: Yes
- Details: Contact manager
Features
- Stories: 2
- Exterior features: Additional Parking, All Bedrooms Up, Architecture Style: Traditional, Attached, Back Yard, Crown Molding, Electric Dryer Hookup, En-Suite Bath, Flooring: Wood, Formal Dining, Formal Entry/Foyer, Gameroom Up, Garage Door Opener, Gas Dryer Hookup, Gas Log, Heating: Gas, Living Area - 1st Floor, Living/Dining Combo, Lot Features: Back Yard, Patio Lot, Patio Lot, Primary Bed - 2nd Floor, Sitting Area, Utility Room, Walk-In Closet(s), Washer Hookup, Window Coverings
Details
- Parcel number: 0391080000155
Construction
Type & style
- Home type: Townhouse
- Property subtype: Townhouse
Condition
- Year built: 2009
Community & HOA
Location
- Region: Houston
Financial & listing details
- Lease term: Long Term,12 Months
Price history
| Date | Event | Price |
|---|---|---|
| 8/4/2025 | Listed for rent | $3,500$1/sqft |
Source: | ||
| 6/11/2025 | Listing removed | $3,500$1/sqft |
Source: | ||
| 6/5/2025 | Listed for rent | $3,500+16.7%$1/sqft |
Source: | ||
| 11/18/2022 | Listing removed | -- |
Source: Zillow Rental Network_1 | ||
| 11/8/2022 | Listed for rent | $3,000+3.4%$1/sqft |
Source: Zillow Rental Network_1 #13491025 | ||

