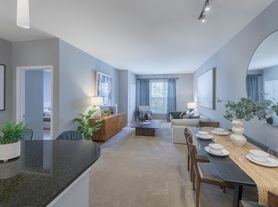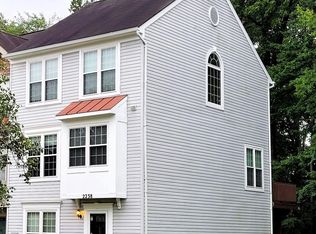Welcome to this stunning and spacious brick-front townhouse, beautifully maintained and ready for its new owners. Featuring 3 bedrooms and 2.5 bathrooms, this home offers comfort, style, and functionality throughout. Step inside to find an open and airy floor plan with hardwood floors on the main level and brand-new carpet and paint throughout. The gourmet kitchen is a chef's delight, showcasing a center island, 42-inch cabinets, and abundant storage space. Enjoy natural gas heating and cooking, plus a bright sunroom that opens to a composite deck perfect for entertaining or relaxing. Upstairs, the luxurious master suite features a sitting area, oversized walk-in closet, soaking tub, separate shower, and dual vanity. Two additional bedrooms and a full bathroom complete the upper level. The fully finished basement offers even more versatility with a spacious family room, walkout access to a private backyard, and a bonus room ideal for a home office, gym, or potential 4th bedroom. Plumbing rough-ins are ready for an additional full bath. Located in a desirable community offering amenities such as a pool and scenic trails, this home also provides easy access to Routes 295 and 100, with quick commutes to Ft. Meade, NSA, and Arundel Mills Mall.
Townhouse for rent
$3,300/mo
1506 Penzance Way, Hanover, MD 21076
3beds
2,560sqft
Price may not include required fees and charges.
Townhouse
Available Wed Nov 12 2025
No pets
Central air, electric, ceiling fan
In unit laundry
None parking
Natural gas, forced air
What's special
Private backyardOversized walk-in closetBrick-front townhouseDual vanityComposite deckSeparate showerHardwood floors
- 31 days |
- -- |
- -- |
Travel times
Looking to buy when your lease ends?
Consider a first-time homebuyer savings account designed to grow your down payment with up to a 6% match & a competitive APY.
Facts & features
Interior
Bedrooms & bathrooms
- Bedrooms: 3
- Bathrooms: 4
- Full bathrooms: 3
- 1/2 bathrooms: 1
Rooms
- Room types: Breakfast Nook, Dining Room, Family Room
Heating
- Natural Gas, Forced Air
Cooling
- Central Air, Electric, Ceiling Fan
Appliances
- Included: Dishwasher, Disposal, Double Oven, Dryer, Freezer, Microwave, Oven, Refrigerator, Washer
- Laundry: In Unit
Features
- 9'+ Ceilings, Breakfast Area, Cathedral Ceiling(s), Ceiling Fan(s), Chair Railings, Combination Dining/Living, Crown Molding, Dining Area, Eat-in Kitchen, Family Room Off Kitchen, Individual Climate Control, Kitchen Island, Primary Bath(s), Recessed Lighting, Upgraded Countertops, Walk In Closet
- Has basement: Yes
Interior area
- Total interior livable area: 2,560 sqft
Property
Parking
- Parking features: Contact manager
- Details: Contact manager
Features
- Exterior features: Contact manager
Details
- Parcel number: 0488490218391
Construction
Type & style
- Home type: Townhouse
- Architectural style: Colonial
- Property subtype: Townhouse
Condition
- Year built: 2004
Building
Management
- Pets allowed: No
Community & HOA
Community
- Features: Pool
HOA
- Amenities included: Pool
Location
- Region: Hanover
Financial & listing details
- Lease term: Contact For Details
Price history
| Date | Event | Price |
|---|---|---|
| 10/6/2025 | Listed for rent | $3,300+26.9%$1/sqft |
Source: Bright MLS #MDAA2128048 | ||
| 9/22/2023 | Sold | $470,000+0%$184/sqft |
Source: | ||
| 9/13/2023 | Pending sale | $469,900$184/sqft |
Source: | ||
| 9/8/2023 | Listed for sale | $469,900+32.4%$184/sqft |
Source: | ||
| 2/26/2021 | Listing removed | -- |
Source: Owner | ||

