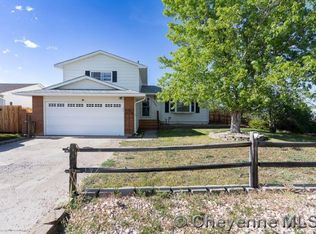Sold on 02/29/24
Price Unknown
1506 Pinto Ln, Cheyenne, WY 82007
5beds
2,640sqft
City Residential, Residential
Built in 1981
9,583.2 Square Feet Lot
$399,800 Zestimate®
$--/sqft
$2,645 Estimated rent
Home value
$399,800
$380,000 - $420,000
$2,645/mo
Zestimate® history
Loading...
Owner options
Explore your selling options
What's special
Newly renovated from top to bottom! This five bedroom, three bath home features crisp white kitchen cabinetry, a stainless appliance package, granite counter tops and tons of storage space. The kitchen features a custom made breakfast bar ... the perfect spot to plan your day with a cup of coffee! You'll love the sunny, open living area and the huge fenced back yard with a nicely sized Trex deck and utility shed for your lawn mower and bikes The basement boasts a cozy family room with a fireplace that's just right for relaxing, watching movies or hanging out with family and friends. In addition the basement features two nicely sized bedrooms, a full bath and laundry room.
Zillow last checked: 8 hours ago
Listing updated: February 29, 2024 at 07:44pm
Listed by:
Amy Smith 307-214-5583,
Frontier Home and Ranch Real Estate
Bought with:
Tammy Facemire
RE/MAX Capitol Properties
Source: Cheyenne BOR,MLS#: 92316
Facts & features
Interior
Bedrooms & bathrooms
- Bedrooms: 5
- Bathrooms: 3
- Full bathrooms: 2
- 3/4 bathrooms: 1
- Main level bathrooms: 2
Primary bedroom
- Level: Main
- Area: 143
- Dimensions: 13 x 11
Bedroom 2
- Level: Main
- Area: 100
- Dimensions: 10 x 10
Bedroom 3
- Level: Main
- Area: 90
- Dimensions: 10 x 9
Bedroom 4
- Level: Basement
- Area: 180
- Dimensions: 20 x 9
Bedroom 5
- Level: Basement
- Length: 25
Bathroom 1
- Features: Full
- Level: Main
Bathroom 2
- Features: 3/4
- Level: Main
Bathroom 3
- Features: Full
- Level: Basement
Dining room
- Level: Main
- Area: 100
- Dimensions: 10 x 10
Family room
- Level: Basement
- Area: 345
- Dimensions: 23 x 15
Kitchen
- Level: Main
- Area: 140
- Dimensions: 14 x 10
Living room
- Level: Main
- Area: 210
- Dimensions: 15 x 14
Basement
- Area: 1320
Heating
- Forced Air, Natural Gas
Cooling
- None
Appliances
- Included: Dishwasher, Disposal, Microwave, Range, Refrigerator
- Laundry: Main Level
Features
- Eat-in Kitchen, Pantry, Main Floor Primary, Granite Counters
- Flooring: Laminate
- Basement: Interior Entry,Partially Finished
- Number of fireplaces: 1
- Fireplace features: One, Wood Burning
Interior area
- Total structure area: 2,640
- Total interior livable area: 2,640 sqft
- Finished area above ground: 1,320
Property
Parking
- Total spaces: 2
- Parking features: 2 Car Attached
- Attached garage spaces: 2
Accessibility
- Accessibility features: None
Features
- Patio & porch: Deck, Covered Porch
- Has spa: Yes
- Spa features: Bath
- Fencing: Back Yard
Lot
- Size: 9,583 sqft
- Dimensions: 9495
Details
- Additional structures: Utility Shed
- Parcel number: 13660730102000
- Special conditions: None of the Above
Construction
Type & style
- Home type: SingleFamily
- Architectural style: Ranch
- Property subtype: City Residential, Residential
Materials
- Block, Vinyl Siding
- Foundation: Basement
- Roof: Composition/Asphalt
Condition
- New construction: No
- Year built: 1981
Utilities & green energy
- Electric: Black Hills Energy
- Gas: Black Hills Energy
- Sewer: City Sewer
- Water: Public
Green energy
- Energy generation: Solar
Community & neighborhood
Location
- Region: Cheyenne
- Subdivision: Big Sky Estates
Other
Other facts
- Listing agreement: N
- Listing terms: Cash,Conventional,FHA,VA Loan
Price history
| Date | Event | Price |
|---|---|---|
| 2/29/2024 | Sold | -- |
Source: | ||
| 1/14/2024 | Pending sale | $380,000$144/sqft |
Source: | ||
| 1/11/2024 | Listed for sale | $380,000$144/sqft |
Source: | ||
| 12/19/2007 | Sold | -- |
Source: | ||
Public tax history
| Year | Property taxes | Tax assessment |
|---|---|---|
| 2024 | $2,801 +5.7% | $39,618 +5.7% |
| 2023 | $2,649 +7.2% | $37,468 +9.5% |
| 2022 | $2,470 +32.1% | $34,224 +32.4% |
Find assessor info on the county website
Neighborhood: 82007
Nearby schools
GreatSchools rating
- 3/10Goins Elementary SchoolGrades: PK-6Distance: 0.5 mi
- 2/10Johnson Junior High SchoolGrades: 7-8Distance: 0.3 mi
- 2/10South High SchoolGrades: 9-12Distance: 0.2 mi
