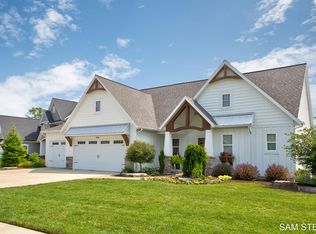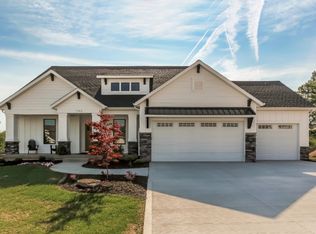Sold
$687,500
1506 Providence Cove Ct, Byron Center, MI 49315
4beds
3,440sqft
Single Family Residence
Built in 2014
0.29 Acres Lot
$696,400 Zestimate®
$200/sqft
$-- Estimated rent
Home value
$696,400
$655,000 - $745,000
Not available
Zestimate® history
Loading...
Owner options
Explore your selling options
What's special
Gorgeous two-story Byron Center home is situated on highly desirable Providence Cove, with beautiful waterfront to enjoy! The main level features an open floor plan with ample natural light, including spacious kitchen with granite countertops, dining area, living room with stunning stone fireplace, and hardwood floors throughout. Upstairs, three bedrooms offer generous space, while the primary suite features huge windows for lots of natural light, dual walk-in closets and sinks, custom tile shower, and a deep soaking tub. The spacious lower level walkout is perfect for entertaining! Completely finished, it features a custom built wet bar, exercise room with gym flooring (with hardwood underneath), half bath with quartz countertops, built-in storage, and beautiful stone accents. The home is wired with an outlet for a whole house generator, built-in shelving (wood and wire) in all of the closets, and upgraded landscaping to surround the entire perimeter of house with stones. Outside, Providence Cove's waves beckon, with a backyard beach and large deck perfect for enjoying our beautiful Michigan summers! Come quick!
Zillow last checked: 8 hours ago
Listing updated: August 04, 2025 at 07:19am
Listed by:
Gerald Feenstra 616-706-2674,
RE/MAX of Grand Rapids (Stndl)
Bought with:
Jake D Martin
Keller Williams Realty Rivertown
Larry E Martin, 6502412117
Source: MichRIC,MLS#: 25024385
Facts & features
Interior
Bedrooms & bathrooms
- Bedrooms: 4
- Bathrooms: 4
- Full bathrooms: 3
- 1/2 bathrooms: 1
Primary bedroom
- Level: Upper
Bedroom 2
- Level: Upper
Bedroom 3
- Level: Upper
Primary bathroom
- Level: Upper
Dining area
- Level: Main
Kitchen
- Level: Main
Laundry
- Level: Main
Living room
- Level: Main
Heating
- Forced Air
Cooling
- Central Air
Appliances
- Included: Dishwasher, Dryer, Microwave, Oven, Range, Refrigerator, Washer
- Laundry: Main Level
Features
- Basement: Walk-Out Access
- Number of fireplaces: 1
- Fireplace features: Gas Log, Living Room
Interior area
- Total structure area: 2,340
- Total interior livable area: 3,440 sqft
- Finished area below ground: 0
Property
Parking
- Total spaces: 3
- Parking features: Attached
- Garage spaces: 3
Features
- Stories: 2
- Waterfront features: Pond
- Body of water: Private Pond
Lot
- Size: 0.29 Acres
- Dimensions: 90 x 120
- Features: Sidewalk, Cul-De-Sac
Details
- Parcel number: 412111104027
- Zoning description: Residential
Construction
Type & style
- Home type: SingleFamily
- Architectural style: Traditional
- Property subtype: Single Family Residence
Materials
- Stone, Vinyl Siding
- Roof: Composition,Metal
Condition
- New construction: No
- Year built: 2014
Utilities & green energy
- Sewer: Public Sewer
- Water: Public
Community & neighborhood
Location
- Region: Byron Center
HOA & financial
HOA
- Has HOA: Yes
- HOA fee: $700 annually
- Services included: Other
Other
Other facts
- Listing terms: Cash,Conventional
- Road surface type: Paved
Price history
| Date | Event | Price |
|---|---|---|
| 7/21/2025 | Sold | $687,500-1.8%$200/sqft |
Source: | ||
| 7/9/2025 | Pending sale | $699,900$203/sqft |
Source: | ||
| 6/17/2025 | Price change | $699,900-2.8%$203/sqft |
Source: | ||
| 6/5/2025 | Price change | $719,900-2.7%$209/sqft |
Source: | ||
| 5/27/2025 | Price change | $739,900+9.7%$215/sqft |
Source: | ||
Public tax history
Tax history is unavailable.
Neighborhood: 49315
Nearby schools
GreatSchools rating
- 8/10Marshall Elementary SchoolGrades: PK-4Distance: 0.8 mi
- 7/10Robert L. Nickels Intermediate SchoolGrades: 3-7Distance: 2.3 mi
- 8/10Byron Center High SchoolGrades: 9-12Distance: 1.8 mi

Get pre-qualified for a loan
At Zillow Home Loans, we can pre-qualify you in as little as 5 minutes with no impact to your credit score.An equal housing lender. NMLS #10287.
Sell for more on Zillow
Get a free Zillow Showcase℠ listing and you could sell for .
$696,400
2% more+ $13,928
With Zillow Showcase(estimated)
$710,328
