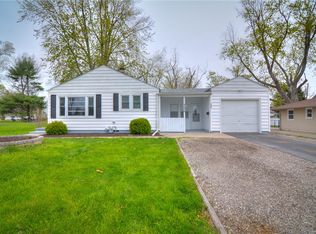Very comfortable cozy 2- bedroom home located on Decatur's east side in a great neighborhood. The owner has take good care of the home fixing all the major items. Selling the home "As Is" only because it needs cosmetics.. The roof was replace 3 years ago. At that time, the roof on the 2-car detached garage was not updated. The spacious living room has a brick fireplace that has been converted to gas. If someone needs more living space, there are stairs leading to an unfinished attic. There is a slider from the sun room leading to a covered back porch. The porch overlooks a large corner lot with a fenced garden area. This is also a nice place to let the pets play.
This property is off market, which means it's not currently listed for sale or rent on Zillow. This may be different from what's available on other websites or public sources.
