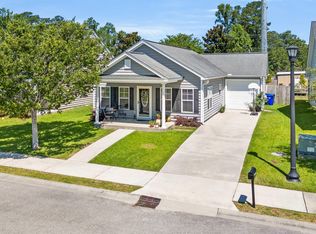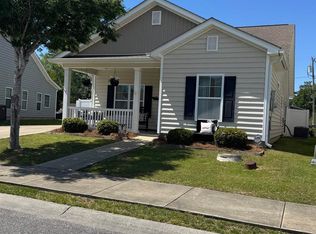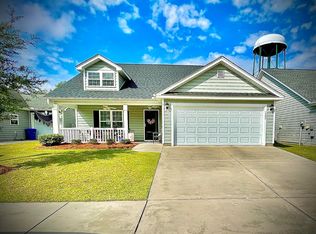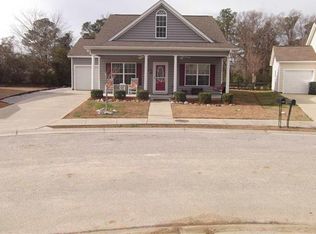Sold for $247,500 on 05/16/24
$247,500
1506 Stilley Circle, Conway, SC 29526
3beds
1,360sqft
Single Family Residence
Built in 2017
4,791.6 Square Feet Lot
$241,300 Zestimate®
$182/sqft
$1,808 Estimated rent
Home value
$241,300
$222,000 - $261,000
$1,808/mo
Zestimate® history
Loading...
Owner options
Explore your selling options
What's special
Perfect location to downtown Conway is this beautiful 3 bedroom 2 bath home in the desirable Snowhill Subdivision. Just a golf cart ride away from the Conway Riverwalk, award winning dining and shopping. This home features hard surface floors in the main living area, large great room and dining area for entertaining family and friends. The kitchen is nicely appointed with a breakfast bar and stainless appliances. Very nice master bedroom suite with walk-in closet and double vanity sinks. Enjoy time spent outside on the covered patio with an extended patio for grilling. Just across the street is Sherwood Park which features a playground, picnic area and disc golf. This home has so many great features and ease of access to so many different activities, it is a must see!!
Zillow last checked: 8 hours ago
Listing updated: May 17, 2024 at 06:17am
Listed by:
Wendy Adams 843-520-6693,
Realty One Group Dockside Cnwy,
Philip S Adams 843-527-0727,
Realty One Group Dockside Cnwy
Bought with:
Sollecito Advantage Group
CB Sea Coast Advantage MI
Source: CCAR,MLS#: 2403736
Facts & features
Interior
Bedrooms & bathrooms
- Bedrooms: 3
- Bathrooms: 2
- Full bathrooms: 2
Primary bedroom
- Features: Tray Ceiling(s), Ceiling Fan(s), Main Level Master, Walk-In Closet(s)
- Level: First
Primary bedroom
- Dimensions: 12'9x12'6
Bedroom 1
- Level: First
Bedroom 1
- Dimensions: 10'5x9'8
Bedroom 2
- Level: First
Bedroom 2
- Dimensions: 9'6x11'6
Primary bathroom
- Features: Dual Sinks, Separate Shower
Dining room
- Dimensions: 10x9
Family room
- Features: Ceiling Fan(s), Vaulted Ceiling(s)
Great room
- Dimensions: 17x15
Kitchen
- Features: Breakfast Bar, Stainless Steel Appliances
Kitchen
- Dimensions: 12'10x9
Other
- Features: Bedroom on Main Level
Heating
- Central, Electric
Cooling
- Central Air
Appliances
- Included: Dishwasher, Disposal, Microwave, Range, Refrigerator
- Laundry: Washer Hookup
Features
- Breakfast Bar, Bedroom on Main Level, Stainless Steel Appliances
- Flooring: Carpet, Laminate, Vinyl
Interior area
- Total structure area: 1,990
- Total interior livable area: 1,360 sqft
Property
Parking
- Total spaces: 4
- Parking features: Attached, Garage, Two Car Garage, Garage Door Opener
- Attached garage spaces: 2
Features
- Levels: One
- Stories: 1
- Patio & porch: Rear Porch, Front Porch
- Exterior features: Porch
Lot
- Size: 4,791 sqft
- Features: City Lot, Rectangular, Rectangular Lot
Details
- Additional parcels included: ,
- Parcel number: 33805040073
- Zoning: R1
- Special conditions: None
Construction
Type & style
- Home type: SingleFamily
- Architectural style: Traditional
- Property subtype: Single Family Residence
Materials
- Vinyl Siding
- Foundation: Slab
Condition
- Resale
- Year built: 2017
Utilities & green energy
- Water: Public
- Utilities for property: Cable Available, Electricity Available, Phone Available, Sewer Available, Underground Utilities, Water Available
Community & neighborhood
Security
- Security features: Smoke Detector(s)
Community
- Community features: Golf Carts OK, Long Term Rental Allowed
Location
- Region: Conway
- Subdivision: Snowhill Subdivision
HOA & financial
HOA
- Has HOA: Yes
- HOA fee: $40 monthly
- Amenities included: Owner Allowed Golf Cart, Pet Restrictions
- Services included: Common Areas
Other
Other facts
- Listing terms: Cash,Conventional,FHA,VA Loan
Price history
| Date | Event | Price |
|---|---|---|
| 5/16/2024 | Sold | $247,500-2.9%$182/sqft |
Source: | ||
| 4/4/2024 | Contingent | $255,000$188/sqft |
Source: | ||
| 4/1/2024 | Price change | $255,000-1.5%$188/sqft |
Source: | ||
| 3/24/2024 | Price change | $259,000-2.1%$190/sqft |
Source: | ||
| 3/18/2024 | Price change | $264,500-0.2%$194/sqft |
Source: | ||
Public tax history
| Year | Property taxes | Tax assessment |
|---|---|---|
| 2024 | $1,226 +17.5% | $194,810 +15% |
| 2023 | $1,043 -61.1% | $169,400 |
| 2022 | $2,682 +181.6% | $169,400 |
Find assessor info on the county website
Neighborhood: 29526
Nearby schools
GreatSchools rating
- 6/10Conway Elementary SchoolGrades: PK-5Distance: 0.3 mi
- 6/10Conway Middle SchoolGrades: 6-8Distance: 0.7 mi
- 5/10Conway High SchoolGrades: 9-12Distance: 1.6 mi
Schools provided by the listing agent
- Elementary: Conway Elementary School
- Middle: Conway Middle School
- High: Conway High School
Source: CCAR. This data may not be complete. We recommend contacting the local school district to confirm school assignments for this home.

Get pre-qualified for a loan
At Zillow Home Loans, we can pre-qualify you in as little as 5 minutes with no impact to your credit score.An equal housing lender. NMLS #10287.
Sell for more on Zillow
Get a free Zillow Showcase℠ listing and you could sell for .
$241,300
2% more+ $4,826
With Zillow Showcase(estimated)
$246,126


