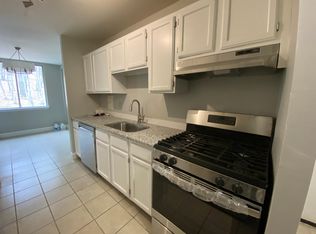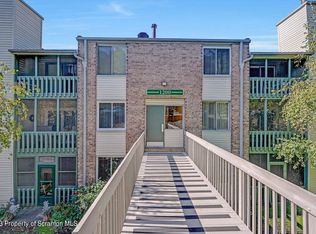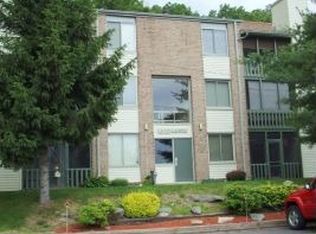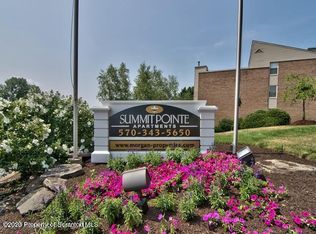Sold for $167,000 on 02/03/23
$167,000
1506 Summit Pointe, Scranton, PA 18508
3beds
1,500sqft
Residential, Townhouse
Built in 1970
-- sqft lot
$189,800 Zestimate®
$111/sqft
$1,536 Estimated rent
Home value
$189,800
$175,000 - $205,000
$1,536/mo
Zestimate® history
Loading...
Owner options
Explore your selling options
What's special
No more snow shoveling or mowing the lawn at this gorgeous, updated, modern condo with central AC, 3 beds and 2 full baths. Come and see the breathtaking views of the city from the enclosed sun porch. New carpet, new floors, updated bathrooms, updated kitchen with granite and stainless steel appliances. Nice modern light fixtures, tons of storage. HOA fee includes water, sewer, garbage and maintenance.1 assigned numbered parking spot.This community offers a playground, dog park, gazebo and outdoor fitness area close to mall, restaurants, downtown and colleges. Won't last long- request your showing now, or come to the open houses Sat & Sun.Listing agent related to SellerDO NOT let cat out- please close door promptly when entering & exiting. Thank you, Baths: 2+ Bath Lev 1,Full Bath - Master, Beds: 2+ Bed 1st,Mstr 1st, SqFt Fin - Main: 1500.00, SqFt Fin - 3rd: 0.00, Tax Information: Available, Dining Area: Y, SqFt Fin - 2nd: 0.00
Zillow last checked: 8 hours ago
Listing updated: September 07, 2024 at 09:31pm
Listed by:
Jennifer Golden,
Iron Valley Real Estate Greater Scranton
Bought with:
Thomas Exeter, RS353357
Christian Saunders Real Estate
Source: GSBR,MLS#: 225294
Facts & features
Interior
Bedrooms & bathrooms
- Bedrooms: 3
- Bathrooms: 2
- Full bathrooms: 2
Primary bedroom
- Area: 226.8 Square Feet
- Dimensions: 12 x 18.9
Bedroom 2
- Area: 144 Square Feet
- Dimensions: 12 x 12
Bedroom 3
- Area: 120 Square Feet
- Dimensions: 12 x 10
Primary bathroom
- Area: 42 Square Feet
- Dimensions: 8.4 x 5
Bathroom 1
- Area: 48 Square Feet
- Dimensions: 8 x 6
Dining room
- Area: 90 Square Feet
- Dimensions: 10 x 9
Kitchen
- Area: 95.4 Square Feet
- Dimensions: 10.6 x 9
Living room
- Area: 260 Square Feet
- Dimensions: 20 x 13
Heating
- Forced Air, Other, Natural Gas
Cooling
- Central Air, Electric
Appliances
- Included: Dryer, Water Softener Owned, Washer, Refrigerator, Microwave, Gas Range, Gas Oven, Dishwasher
Features
- Flooring: Carpet, Vinyl
- Basement: None,Other
- Attic: None,See Remarks,Other
- Has fireplace: No
Interior area
- Total structure area: 1,500
- Total interior livable area: 1,500 sqft
- Finished area above ground: 1,500
- Finished area below ground: 0
Property
Parking
- Parking features: Assigned, See Remarks, Other
Features
- Levels: One
- Stories: 1
- Frontage length: 0.00
Lot
- Features: Landscaped, See Remarks, Other
Details
- Parcel number: 12302C0N00148
- Zoning description: Residential
Construction
Type & style
- Home type: Townhouse
- Architectural style: Other
- Property subtype: Residential, Townhouse
Materials
- Other
- Roof: Other,See Remarks
Condition
- New construction: No
- Year built: 1970
Utilities & green energy
- Sewer: Public Sewer
- Water: Public
- Utilities for property: Cable Available
Community & neighborhood
Security
- Security features: Smoke Detector(s)
Location
- Region: Scranton
HOA & financial
HOA
- Has HOA: Yes
- HOA fee: $4,656 annually
- Amenities included: Maintenance Structure
Other
Other facts
- Listing terms: Cash,VA Loan,FHA,Conventional
Price history
| Date | Event | Price |
|---|---|---|
| 2/3/2023 | Sold | $167,000-4%$111/sqft |
Source: | ||
| 1/1/2023 | Pending sale | $174,000$116/sqft |
Source: | ||
| 12/9/2022 | Listed for sale | $174,000+84.1%$116/sqft |
Source: | ||
| 9/1/2018 | Sold | $94,500$63/sqft |
Source: Agent Provided Report a problem | ||
| 6/4/2018 | Pending sale | $94,500$63/sqft |
Source: Berkshire Hathaway Home Services Preferred Properties #18-2275 Report a problem | ||
Public tax history
Tax history is unavailable.
Neighborhood: Providence
Nearby schools
GreatSchools rating
- 6/10Neil Armstrong #40Grades: K-4Distance: 1.7 mi
- 5/10Scranton High SchoolGrades: 7-12Distance: 2.9 mi
- 4/10Northeast Intermediate SchoolGrades: 6-8Distance: 3.1 mi

Get pre-qualified for a loan
At Zillow Home Loans, we can pre-qualify you in as little as 5 minutes with no impact to your credit score.An equal housing lender. NMLS #10287.
Sell for more on Zillow
Get a free Zillow Showcase℠ listing and you could sell for .
$189,800
2% more+ $3,796
With Zillow Showcase(estimated)
$193,596


