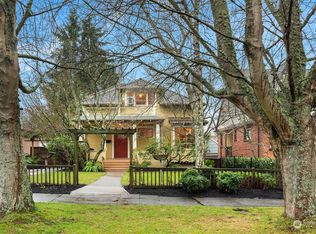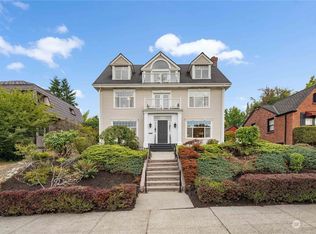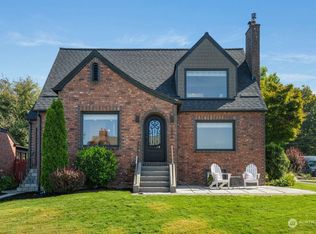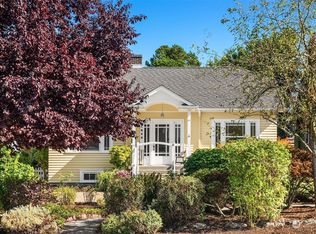Sold
Listed by:
Elizabeth A. Britt,
John L Scott Westwood,
Jonn McYnturff,
John L Scott Westwood
Bought with: John L Scott RE West Seattle
$1,750,000
1506 Sunset Avenue SW, Seattle, WA 98116
3beds
2,820sqft
Single Family Residence
Built in 1928
3,693.89 Square Feet Lot
$1,853,300 Zestimate®
$621/sqft
$5,953 Estimated rent
Home value
$1,853,300
$1.72M - $2.00M
$5,953/mo
Zestimate® history
Loading...
Owner options
Explore your selling options
What's special
Old world charm meets modern amenities in this thoughtfully remodeled Tudor located on one of the most sought after streets in West Seattle. Beautiful wood floors w/wood inlay & coved ceilings reminiscent of the era greet you upon entry into the spacious living & dining rooms. You’ll love the numerous windows allowing an abundance of natural light to fill the living spaces. Featuring a large chef’s kitchen w/built in eating space & French doors to the deck & backyard, 3 bedrooms including primary suite w/spa-inspired bath, family room (or possible 4th bedroom), 3.5 total bathrooms, a lrg main floor office, & 2 garages all add to the livability of this amazing home! Updates include electrical, plumbing, gas furnace, A/C, new siding, & more!
Zillow last checked: 8 hours ago
Listing updated: March 08, 2023 at 04:03pm
Offers reviewed: Feb 13
Listed by:
Elizabeth A. Britt,
John L Scott Westwood,
Jonn McYnturff,
John L Scott Westwood
Bought with:
Kari L. Scott, 24618
John L Scott RE West Seattle
Source: NWMLS,MLS#: 2034386
Facts & features
Interior
Bedrooms & bathrooms
- Bedrooms: 3
- Bathrooms: 4
- Full bathrooms: 2
- 3/4 bathrooms: 1
- 1/2 bathrooms: 1
Primary bedroom
- Level: Second
Bedroom
- Level: Second
Bedroom
- Level: Second
Bathroom full
- Level: Second
Bathroom full
- Level: Second
Bathroom three quarter
- Level: Lower
Other
- Level: Main
Den office
- Level: Main
Dining room
- Level: Main
Entry hall
- Level: Main
Family room
- Level: Lower
Kitchen with eating space
- Level: Main
Living room
- Level: Main
Utility room
- Level: Lower
Heating
- 90%+ High Efficiency, Forced Air, Heat Pump
Cooling
- Central Air, Forced Air
Appliances
- Included: Dishwasher_, Dryer, GarbageDisposal_, Microwave_, Refrigerator_, StoveRange_, Washer, Dishwasher, Garbage Disposal, Microwave, Refrigerator, StoveRange
Features
- Bath Off Primary, Dining Room
- Flooring: Ceramic Tile, Hardwood, Carpet
- Doors: French Doors
- Windows: Double Pane/Storm Window
- Basement: Finished
- Number of fireplaces: 1
- Fireplace features: Wood Burning, Main Level: 1, FirePlace
Interior area
- Total structure area: 2,820
- Total interior livable area: 2,820 sqft
Property
Parking
- Total spaces: 2
- Parking features: Attached Garage, Detached Garage, Off Street
- Attached garage spaces: 2
Features
- Levels: Two
- Stories: 2
- Entry location: Main
- Patio & porch: Ceramic Tile, Hardwood, Wall to Wall Carpet, Bath Off Primary, Double Pane/Storm Window, Dining Room, French Doors, Walk-In Closet(s), Wired for Generator, FirePlace
- Has view: Yes
- View description: Mountain(s), Partial, Sound
- Has water view: Yes
- Water view: Sound
Lot
- Size: 3,693 sqft
- Features: Curbs, Paved, Sidewalk, Cable TV, Deck, Fenced-Partially, Outbuildings, Patio
- Topography: Level
- Residential vegetation: Garden Space
Details
- Parcel number: 9274201855
- Zoning description: Jurisdiction: City
- Special conditions: Standard
- Other equipment: Leased Equipment: None, Wired for Generator
Construction
Type & style
- Home type: SingleFamily
- Architectural style: Tudor
- Property subtype: Single Family Residence
Materials
- Wood Siding
- Foundation: Poured Concrete
- Roof: Composition
Condition
- Very Good
- Year built: 1928
- Major remodel year: 2004
Utilities & green energy
- Electric: Company: Seattle City Light
- Sewer: Sewer Connected, Company: Seattle Public Utilities
- Water: Public, Company: Seattle Public Utilities
- Utilities for property: Comcast, Comcast
Community & neighborhood
Location
- Region: Seattle
- Subdivision: North Admiral
Other
Other facts
- Listing terms: Cash Out,Conventional
- Cumulative days on market: 810 days
Price history
| Date | Event | Price |
|---|---|---|
| 3/8/2023 | Sold | $1,750,000+6.1%$621/sqft |
Source: | ||
| 2/12/2023 | Pending sale | $1,650,000$585/sqft |
Source: | ||
| 2/9/2023 | Listed for sale | $1,650,000$585/sqft |
Source: | ||
Public tax history
| Year | Property taxes | Tax assessment |
|---|---|---|
| 2024 | $12,526 +9.1% | $1,298,000 +7.5% |
| 2023 | $11,479 +5.1% | $1,208,000 -5.8% |
| 2022 | $10,920 +9.8% | $1,282,000 +19.6% |
Find assessor info on the county website
Neighborhood: Admiral
Nearby schools
GreatSchools rating
- 8/10Lafayette Elementary SchoolGrades: PK-5Distance: 0.7 mi
- 9/10Madison Middle SchoolGrades: 6-8Distance: 1.2 mi
- 7/10West Seattle High SchoolGrades: 9-12Distance: 1 mi
Schools provided by the listing agent
- Elementary: Lafayette
- Middle: Madison Mid
- High: West Seattle High
Source: NWMLS. This data may not be complete. We recommend contacting the local school district to confirm school assignments for this home.

Get pre-qualified for a loan
At Zillow Home Loans, we can pre-qualify you in as little as 5 minutes with no impact to your credit score.An equal housing lender. NMLS #10287.
Sell for more on Zillow
Get a free Zillow Showcase℠ listing and you could sell for .
$1,853,300
2% more+ $37,066
With Zillow Showcase(estimated)
$1,890,366


