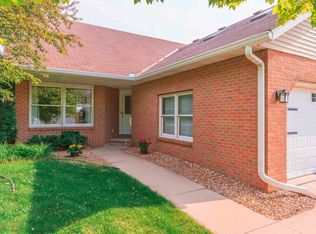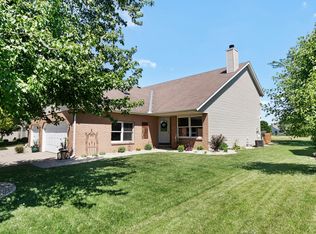Closed
$250,000
1506 Tamarack Cc Trl #B, Normal, IL 61761
3beds
2,082sqft
Townhouse, Single Family Residence
Built in 1993
8,850 Square Feet Lot
$254,800 Zestimate®
$120/sqft
$2,167 Estimated rent
Home value
$254,800
$234,000 - $278,000
$2,167/mo
Zestimate® history
Loading...
Owner options
Explore your selling options
What's special
Spacious 3 bedroom 4 bathroom townhouse with golf course views at Ironwood in Normal! This beautiful home is ready for you with a new roof (2021) and a 240v outlet in the garage for your EV or power tools! There's also a large eat in kitchen and dining room on the main level, you'll also enjoy the wonderful views from the deck! Come see this home quick before it's gone.
Zillow last checked: 8 hours ago
Listing updated: August 18, 2025 at 01:18am
Listing courtesy of:
Matthew Hansen 309-533-5882,
Coldwell Banker Real Estate Group
Bought with:
Jeff Reedy
Keller Williams Revolution
Source: MRED as distributed by MLS GRID,MLS#: 12418945
Facts & features
Interior
Bedrooms & bathrooms
- Bedrooms: 3
- Bathrooms: 4
- Full bathrooms: 3
- 1/2 bathrooms: 1
Primary bedroom
- Features: Flooring (Carpet), Bathroom (Full)
- Level: Second
- Area: 228 Square Feet
- Dimensions: 12X19
Bedroom 2
- Features: Flooring (Carpet)
- Level: Second
- Area: 110 Square Feet
- Dimensions: 10X11
Bedroom 3
- Features: Flooring (Carpet)
- Level: Basement
- Area: 99 Square Feet
- Dimensions: 9X11
Dining room
- Features: Flooring (Hardwood)
- Level: Main
- Area: 110 Square Feet
- Dimensions: 10X11
Family room
- Features: Flooring (Carpet)
- Level: Basement
- Area: 182 Square Feet
- Dimensions: 13X14
Kitchen
- Features: Flooring (Ceramic Tile)
- Level: Main
- Area: 220 Square Feet
- Dimensions: 11X20
Laundry
- Features: Flooring (Ceramic Tile)
- Level: Main
- Area: 28 Square Feet
- Dimensions: 4X7
Living room
- Features: Flooring (Hardwood)
- Level: Main
- Area: 224 Square Feet
- Dimensions: 14X16
Heating
- Natural Gas, Forced Air
Cooling
- Central Air
Appliances
- Included: Range, Dishwasher, Refrigerator
- Laundry: Electric Dryer Hookup
Features
- Basement: Finished,Full
- Number of fireplaces: 1
- Fireplace features: Attached Fireplace Doors/Screen, Gas Log
Interior area
- Total structure area: 2,082
- Total interior livable area: 2,082 sqft
- Finished area below ground: 650
Property
Parking
- Total spaces: 2
- Parking features: Garage Door Opener, On Site, Attached, Garage
- Attached garage spaces: 2
- Has uncovered spaces: Yes
Accessibility
- Accessibility features: No Disability Access
Features
- Patio & porch: Deck
Lot
- Size: 8,850 sqft
- Dimensions: 59X150
Details
- Parcel number: 1414257002
- Special conditions: None
Construction
Type & style
- Home type: Townhouse
- Property subtype: Townhouse, Single Family Residence
Materials
- Vinyl Siding
Condition
- New construction: No
- Year built: 1993
Utilities & green energy
- Sewer: Public Sewer
- Water: Public
Community & neighborhood
Location
- Region: Normal
- Subdivision: Ironwood
HOA & financial
HOA
- Has HOA: Yes
- HOA fee: $50 annually
- Services included: Other
Other
Other facts
- Listing terms: Conventional
- Ownership: Fee Simple
Price history
| Date | Event | Price |
|---|---|---|
| 8/15/2025 | Sold | $250,000$120/sqft |
Source: | ||
| 7/16/2025 | Contingent | $250,000$120/sqft |
Source: | ||
| 7/14/2025 | Listed for sale | $250,000+58.2%$120/sqft |
Source: | ||
| 8/1/2016 | Sold | $158,000$76/sqft |
Source: | ||
| 8/1/2008 | Sold | $158,000$76/sqft |
Source: Public Record Report a problem | ||
Public tax history
| Year | Property taxes | Tax assessment |
|---|---|---|
| 2024 | $4,792 +7.2% | $65,024 +11.7% |
| 2023 | $4,470 +6.8% | $58,224 +10.7% |
| 2022 | $4,186 +4.3% | $52,601 +6% |
Find assessor info on the county website
Neighborhood: 61761
Nearby schools
GreatSchools rating
- 8/10Prairieland Elementary SchoolGrades: K-5Distance: 0.9 mi
- 3/10Parkside Jr High SchoolGrades: 6-8Distance: 4.2 mi
- 7/10Normal Community West High SchoolGrades: 9-12Distance: 4.1 mi
Schools provided by the listing agent
- Elementary: Prairieland Elementary
- Middle: Parkside Jr High
- High: Normal Community West High Schoo
- District: 5
Source: MRED as distributed by MLS GRID. This data may not be complete. We recommend contacting the local school district to confirm school assignments for this home.
Get pre-qualified for a loan
At Zillow Home Loans, we can pre-qualify you in as little as 5 minutes with no impact to your credit score.An equal housing lender. NMLS #10287.

