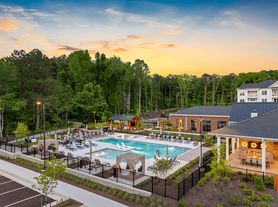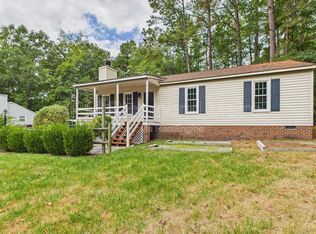Welcome to this beautifully updated 3-bedroom, 2-bathroom home offering over 1,300 sq. ft. of living space. Located in Old Buckingham Forest, you are minutes away from shopping, dining, schools, and parks, with easy access to major commuter routes. Step inside to a soaring two-story living room, filled with natural light and open sightlines. The open kitchen and dining area flow seamlessly together, creating the perfect space for cooking, entertaining, and family meals. On the main level, you'll also find a spacious bedroom and a full bathroom ideal for guests, multigenerational living, or anyone who prefers single-level convenience. The upstairs bedroom with attached loft overlooks the living area, creating a versatile space perfect for a home office, reading nook, or playroom. A second bedroom upstairs features a ceiling fan for comfort. Enjoy peace of mind with recent upgrades, including brand-new flooring, roofing, and a spacious deck perfect for entertaining or relaxing outdoors. NO SMOKING OR VAPING! Tenants are responsible for all utilities including water, sewer, internet access, and electricity, and must maintain lawncare. Provide proof of renter's insurance. Fireplace not available for tenant use. Qualifications: Credit score of 630 or above, and no criminal or eviction history. Monthly gross household income must equal or exceed three times the monthly rent, and be verified with most recent pay stubs and/or federal tax returns. We reserve the right to review and consider applications on a case-by-case basis. Security Deposit paid directly to the owner, with certified funds. Owner is a licensed real estate agent.
House for rent
$2,000/mo
1506 Unison Dr, Midlothian, VA 23113
3beds
1,382sqft
Price may not include required fees and charges.
Singlefamily
Available now
No pets
Central air, ceiling fan
Dryer hookup laundry
Driveway parking
Forced air, fireplace
What's special
Entertaining or relaxing outdoorsSpacious bedroomOpen kitchenDining areaNatural lightCeiling fanVersatile space
- 24 days
- on Zillow |
- -- |
- -- |
Travel times
Renting now? Get $1,000 closer to owning
Unlock a $400 renter bonus, plus up to a $600 savings match when you open a Foyer+ account.
Offers by Foyer; terms for both apply. Details on landing page.
Open house
Facts & features
Interior
Bedrooms & bathrooms
- Bedrooms: 3
- Bathrooms: 2
- Full bathrooms: 2
Heating
- Forced Air, Fireplace
Cooling
- Central Air, Ceiling Fan
Appliances
- Included: Dishwasher, Disposal, Dryer, Freezer, Microwave, Oven, Refrigerator, Stove, Washer
- Laundry: Dryer Hookup, In Unit, Washer Hookup
Features
- Balcony, Bedroom on Main Level, Ceiling Fan(s), Dining Area, Loft, Pantry, Recessed Lighting, Skylights, Solid Surface Counters
- Flooring: Carpet
- Windows: Skylight(s)
- Has fireplace: Yes
Interior area
- Total interior livable area: 1,382 sqft
Property
Parking
- Parking features: Driveway, Off Street
- Details: Contact manager
Features
- Stories: 2
- Exterior features: Contact manager
Details
- Parcel number: 733710806300000
Construction
Type & style
- Home type: SingleFamily
- Property subtype: SingleFamily
Utilities & green energy
- Utilities for property: Garbage
Community & HOA
Location
- Region: Midlothian
Financial & listing details
- Lease term: 12 Months
Price history
| Date | Event | Price |
|---|---|---|
| 9/9/2025 | Listed for rent | $2,000+48.1%$1/sqft |
Source: CVRMLS #2525459 | ||
| 9/4/2018 | Sold | $180,000+27.6%$130/sqft |
Source: Public Record | ||
| 10/13/2014 | Listing removed | $1,350$1/sqft |
Source: Zillow Rental Network Premium | ||
| 9/9/2014 | Price change | $1,350-10%$1/sqft |
Source: Zillow Rental Network Premium | ||
| 8/27/2014 | Listed for rent | $1,500$1/sqft |
Source: Zillow Rental Network Premium | ||

