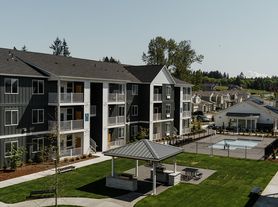MORE PHOTOS COMING SOON
* This spacious two-story Craftsman-style home in the Riverside Estates community offers 2,376 square feet of living space and sits on a large 7,300-square-foot corner lot. Designed for both comfort and style, it features five bedrooms, three full bathrooms, and a flexible open layout perfect for entertaining or everyday living.
* Interior Highlights:
* Bright, open-concept main floor with generous living and dining areas
* Modern kitchen with granite countertops, Whirlpool appliances, large island, and walk-in pantry
* Appliances include refrigerator, gas range, microwave, and dishwasher
* Main-level bedroom and full bath ideal for guests or multigenerational living
* Primary suite featuring a large walk-in closet, double sinks, soaking tub, and separate shower
* Spacious upstairs loft ideal for an office, playroom, or additional lounge area
* High ceilings, luxury vinyl plank flooring, and energy-efficient windows throughout
* Exterior and Community Features:
* Expansive fenced backyard with a covered patio and pergola, offering plenty of space for outdoor dining, gardening, or recreation
* Attached two-car garage with additional driveway parking
* Located in a well-maintained community with front yard maintenance
* Prime Location:
* Minutes from downtown La Center, with easy access to I-5, local schools, grocery stores, restaurants, and the Ilani Casino Resortplus convenient commuting distance to major employers in Ridgefield, Vancouver, and Portland.
* Additional Details:
* Central air conditioning and gas heating
* Tenants are responsible for utilities: Water/Sewer, Gas, Electric, and Trash
* Renters Insurance is required with coverage no less than $100,000 and must be provided prior to signing the lease agreement
* No Pets Allowed
* No Smoking Property / No Smoking Allowed
* Schools:
* Elementary: La Center
* Middle: La Center
* High: La Center
* Tenants to confirm school information.
FOR INFO FILL OUT A GUEST CARD USING THE "Contact Us" BUTTON.
1.2. Click on "For-Rent" section
3. Click "view details" for the property you are interested
4. Click the "Contact Us" button and fill out the info
APPLICATION SCREENING CRITERIA:
How To Apply/ Application Process
1. Fill in the Contact Us From - all interested parties over the age of 18 must fill this form in (each applicant must have their own unique email ID)
2. Review the application criteria sent by Krishna Realty after submitting the guest card and confirm you can meet the application criteria
3. Respond to the Krishna Realty email that you meet the application criteria and request a tour
4. Tour the property
5. Submit the application and pay the application fee. (Note: All adults over the age of 18 must fill in an application and pay fees)
6. Once the application is processed, application fees are non-refundable
In-person tour/facetime tour of the property is required prior to signing a lease
Disclaimer: All information, regardless of source, is not guaranteed and should be independently verified. All properties are as is, any property modifications must be agreed and included in the lease prior to signing the lease agreement
House for rent
$2,995/mo
1506 W 12th St, La Center, WA 98629
5beds
2,376sqft
Price may not include required fees and charges.
Single family residence
Available Mon Nov 10 2025
No pets
Central air
In unit laundry
-- Parking
-- Heating
What's special
Covered patioCraftsman-style homeModern kitchenAttached two-car garageHigh ceilingsLarge islandPrimary suite
- 7 hours |
- -- |
- -- |
Travel times
Looking to buy when your lease ends?
Get a special Zillow offer on an account designed to grow your down payment. Save faster with up to a 6% match & an industry leading APY.
Offer exclusive to Foyer+; Terms apply. Details on landing page.
Facts & features
Interior
Bedrooms & bathrooms
- Bedrooms: 5
- Bathrooms: 3
- Full bathrooms: 3
Cooling
- Central Air
Appliances
- Included: Dishwasher, Dryer, Range, Refrigerator, Washer
- Laundry: In Unit
Features
- Walk In Closet
Interior area
- Total interior livable area: 2,376 sqft
Property
Parking
- Details: Contact manager
Features
- Exterior features: 4 Parking Spaces, Electricity not included in rent, Garbage not included in rent, Gas not included in rent, Sewage not included in rent, Walk In Closet, Water not included in rent
Details
- Parcel number: 986051455
Construction
Type & style
- Home type: SingleFamily
- Property subtype: Single Family Residence
Community & HOA
Location
- Region: La Center
Financial & listing details
- Lease term: Contact For Details
Price history
| Date | Event | Price |
|---|---|---|
| 10/27/2025 | Listed for rent | $2,995$1/sqft |
Source: Zillow Rentals | ||
| 10/10/2025 | Sold | $515,000-3.7%$217/sqft |
Source: | ||
| 9/12/2025 | Pending sale | $535,000$225/sqft |
Source: | ||
| 8/27/2025 | Price change | $535,000-1.8%$225/sqft |
Source: | ||
| 7/16/2025 | Listed for sale | $545,000-3.5%$229/sqft |
Source: | ||
