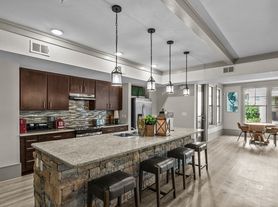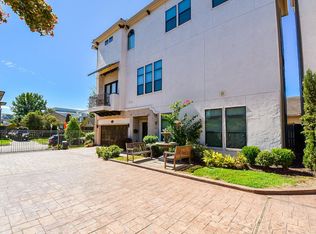In the heart of Shady Acres sits this freestanding villa, front-facing and exclusive, with front yard and covered porch made for evenings with friends. Situated in gated Shady Acres gated enclave. Soaring ceilings, wrought iron staircase, and open concept second-floor living flow to a large north-facing terrace. The kitchen is built for both cooking and gathering with gas range, pantry, abundant counter space, stainless refrigerator included, and open sight lines to dining and living. The top-floor primary suite feels like a retreat with high ceiling, dual sinks, soaking tub, separate shower, and oversized walk-in closet, large laundry area and adjacent secondary bedroom with ensuite bath. A first-floor bedroom with full bath works well for guests, office, or gym. Attached two-car garage, window coverings and thoughtful layout add convenience. Close to the heart of Houston Heights, White Oak Bayou Trails, Cedar Creek, Crisp, Eureka Heights, Slowpokes, 19th Street shopping. W/D option!
Copyright notice - Data provided by HAR.com 2022 - All information provided should be independently verified.
House for rent
$2,795/mo
1506 W 23rd St UNIT E, Houston, TX 77008
3beds
1,923sqft
Price may not include required fees and charges.
Singlefamily
Available now
-- Pets
Electric, ceiling fan
Electric dryer hookup laundry
2 Attached garage spaces parking
Natural gas
What's special
High ceilingPrivate yardLarge north-facing terraceSoaking tubSoaring ceilingsOversized walk-in closetAbundant counter space
- 49 days |
- -- |
- -- |
Travel times
Looking to buy when your lease ends?
Consider a first-time homebuyer savings account designed to grow your down payment with up to a 6% match & 3.83% APY.
Facts & features
Interior
Bedrooms & bathrooms
- Bedrooms: 3
- Bathrooms: 4
- Full bathrooms: 3
- 1/2 bathrooms: 1
Heating
- Natural Gas
Cooling
- Electric, Ceiling Fan
Appliances
- Included: Dishwasher, Disposal, Dryer, Microwave, Oven, Range, Refrigerator, Washer
- Laundry: Electric Dryer Hookup, Gas Dryer Hookup, In Unit, Washer Hookup
Features
- 1 Bedroom Down - Not Primary BR, Balcony, Ceiling Fan(s), Crown Molding, En-Suite Bath, Formal Entry/Foyer, High Ceilings, Primary Bed - 3rd Floor, Sitting Area, Split Plan, Storage, Walk In Closet, Walk-In Closet(s)
- Flooring: Wood
Interior area
- Total interior livable area: 1,923 sqft
Property
Parking
- Total spaces: 2
- Parking features: Attached, Covered
- Has attached garage: Yes
- Details: Contact manager
Features
- Stories: 3
- Patio & porch: Patio
- Exterior features: 0 Up To 1/4 Acre, 1 Bedroom Down - Not Primary BR, 1 Living Area, Architecture Style: Mediterranean, Attached, Balcony, Balcony/Terrace, Crown Molding, Electric Dryer Hookup, Electric Gate, En-Suite Bath, Entry, Flooring: Wood, Formal Dining, Formal Entry/Foyer, Full Size, Garage Door Opener, Gas Dryer Hookup, Gated, Heating: Gas, High Ceilings, Insulated/Low-E windows, Living Area - 2nd Floor, Patio Lot, Patio/Deck, Primary Bed - 3rd Floor, Secured, Sitting Area, Split Plan, Storage, Utility Room, View Type: North, Walk In Closet, Walk-In Closet(s), Washer Hookup, Window Coverings
Construction
Type & style
- Home type: SingleFamily
- Property subtype: SingleFamily
Condition
- Year built: 2007
Community & HOA
Location
- Region: Houston
Financial & listing details
- Lease term: Long Term,12 Months
Price history
| Date | Event | Price |
|---|---|---|
| 10/7/2025 | Price change | $2,795-6.7%$1/sqft |
Source: | ||
| 8/18/2025 | Listed for rent | $2,995$2/sqft |
Source: | ||

