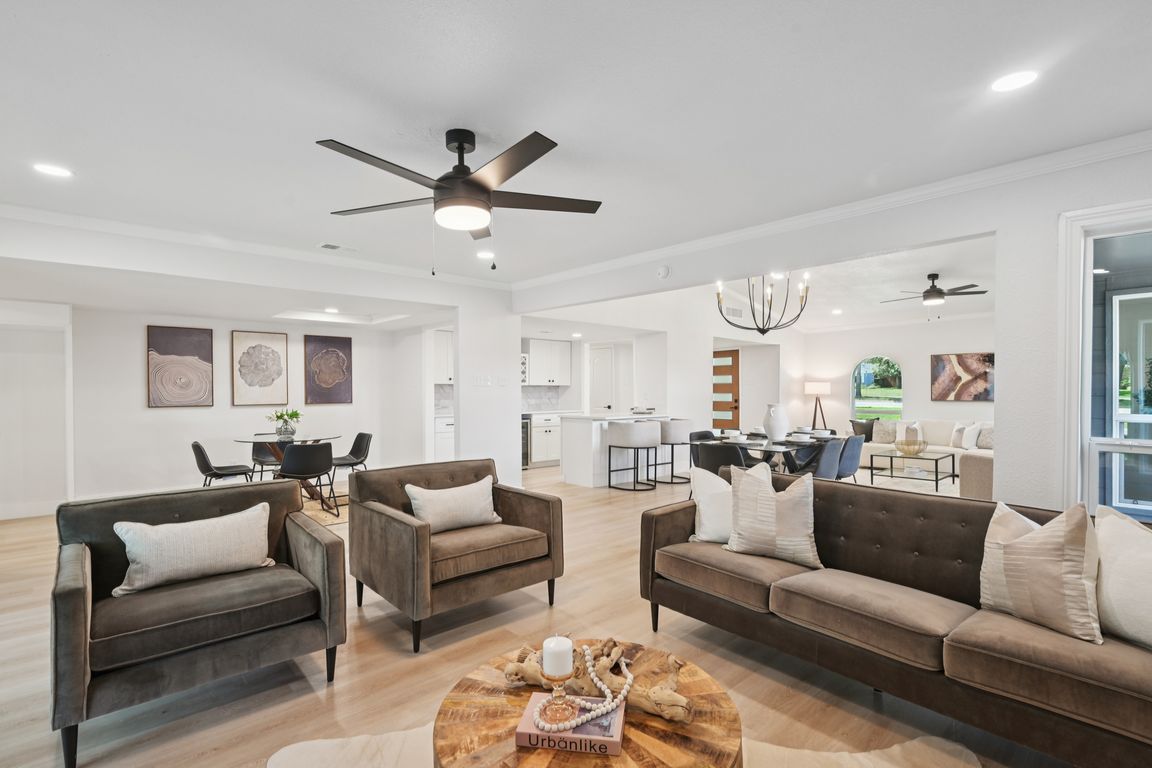
For salePrice cut: $20K (11/12)
$399,000
4beds
2,273sqft
1506 W Spring Creek Pkwy, Plano, TX 75023
4beds
2,273sqft
Single family residence
Built in 1973
8,712 sqft
2 Attached garage spaces
$176 price/sqft
What's special
Modern fixturesFinished garageInterior and exterior paintOpen-concept floor planBright sunroomBrand new windowsQuartz countertop
New Price! Updated TEC Structural Engineering Opinion! Stunning 4-Bedroom Renovation in Plano ISD – Move-In Ready & Perfect for Entertaining! Completely updated and thoughtfully designed, this 4-bedroom, 2-bath home offers 2,273 sq. ft. of stylish, functional living in the highly rated Plano ISD. Every detail has been upgraded including brand-new windows, luxury ...
- 154 days |
- 5,253 |
- 465 |
Source: NTREIS,MLS#: 20970930
Travel times
Kitchen
Living Room
Primary Bedroom
Zillow last checked: 8 hours ago
Listing updated: November 11, 2025 at 05:54pm
Listed by:
Lee Reyes 0807559,
TruHome Real Estate 972-299-3959
Source: NTREIS,MLS#: 20970930
Facts & features
Interior
Bedrooms & bathrooms
- Bedrooms: 4
- Bathrooms: 2
- Full bathrooms: 2
Primary bedroom
- Features: Ceiling Fan(s), En Suite Bathroom, Walk-In Closet(s)
- Level: First
- Dimensions: 11 x 14
Bedroom
- Features: Ceiling Fan(s)
- Level: First
- Dimensions: 11 x 11
Bedroom
- Features: Ceiling Fan(s)
- Level: First
- Dimensions: 11 x 10
Bedroom
- Features: Ceiling Fan(s)
- Level: First
- Dimensions: 11 x 11
Breakfast room nook
- Level: First
- Dimensions: 11 x 8
Den
- Features: Ceiling Fan(s), Fireplace
- Level: First
- Dimensions: 18 x 15
Dining room
- Level: First
- Dimensions: 10 x 14
Kitchen
- Features: Built-in Features
- Level: First
- Dimensions: 14 x 8
Living room
- Features: Ceiling Fan(s)
- Level: First
- Dimensions: 18 x 13
Sunroom
- Features: Ceiling Fan(s)
- Level: First
- Dimensions: 16 x 14
Appliances
- Included: Dishwasher, Disposal, Wine Cooler
Features
- Has basement: No
- Number of fireplaces: 1
- Fireplace features: Den
Interior area
- Total interior livable area: 2,273 sqft
Video & virtual tour
Property
Parking
- Total spaces: 2
- Parking features: Driveway, Epoxy Flooring
- Attached garage spaces: 2
- Has uncovered spaces: Yes
Features
- Levels: One
- Stories: 1
- Pool features: None
Lot
- Size: 8,712 Square Feet
Details
- Parcel number: R055100300801
Construction
Type & style
- Home type: SingleFamily
- Architectural style: Detached
- Property subtype: Single Family Residence
Materials
- Foundation: Slab
Condition
- Year built: 1973
Utilities & green energy
- Sewer: Public Sewer
- Water: Public
- Utilities for property: Electricity Available, Natural Gas Available, Sewer Available, Separate Meters, Water Available
Community & HOA
Community
- Features: Sidewalks
- Subdivision: Park Forest Add 2
HOA
- Has HOA: No
Location
- Region: Plano
Financial & listing details
- Price per square foot: $176/sqft
- Tax assessed value: $342,543
- Annual tax amount: $5,298
- Date on market: 6/18/2025
- Cumulative days on market: 130 days
- Electric utility on property: Yes