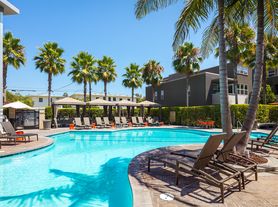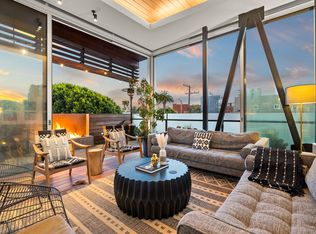Your chance to reserve a turn-key rental in Los Angeles for summer 2026!! Experience unparalleled luxury in this fully furnished 5-bedroom, 4.5-bathroom modern architectural home nestled in one of Venice's most coveted neighborhoods. Soaring ceilings and sliding pocket doors create a seamless flow between the elegant interior and sun-drenched backyard. Complete with a fully heated zero-edge pool and spa, this home offers the best of indoor-outdoor living with walls of glass and doors that fold away to connect the open-concept living space and the well landscaped backyard oasis. Passion fruit vines cascading across the backyard intertwined with bistro lights, provide the perfect backdrop for dining al fresco. Whether you enjoy lounging poolside by day, or gathering around a chic fire pit in the evening, you have found the ultimate space to entertain. A masterfully designed Chef's Kitchen impresses with Calcutta marble countertops, walnut cabinetry, and high-end appliances, including a professional-grade Wolf range. Enjoy casual dining and coffee at the breakfast bar, or elevate your meals with lively gatherings around the custom wooden dining table with adjacent wine cellar. The thoughtful floor plan positions a bedroom with an en-suite bathroom on the first floor, creating an ideal guest retreat with direct access to the outdoor fireplace and a view of the pool. A powder room, also found on the first floor, is ideally situated for guests. The second level features four additional bright and airy bedrooms, each with their own private balconies. The focal point of the primary suite is a modern fireplace and a wall of Fleetwood sliders that fold away to reveal an oversized balcony. A spacious walk-in closet connects to the rejuvenating en-suite bath with dual vanities, a rainfall shower, and a soaking tub. Additional bedrooms include two children's rooms with custom hand painted murals, and a bedroom with an en-suite bath and Peloton station. A private office area and dedicated laundry room enhance the functionality of daily living. Additional amenities include a two-car garage, central heating and AC, and a built-in surround-sound stereo system. With the very best of Venice within reach, enjoy an afternoon game of tennis or experience the popular "Sunset Sessions" at Penmar Golf Course, just steps away. Enjoy trendy nearby eateries like Superba and Zinque, while benefiting from proximity to everyday conveniences like Whole Foods, Erewhon, and the shops and restaurants that line Lincoln and Abbot Kinney. Offering the ultimate blend of privacy and accessibility, this unique property provides an opportunity to enjoy the sophisticated yet vibrant lifestyle of the Westside, while being only 20 minutes from SoFi Stadium and LAX. Don't wait to secure your spot for summer 2026!
Copyright The MLS. All rights reserved. Information is deemed reliable but not guaranteed.
House for rent
$29,899/mo
1506 Walnut Ave, Venice, CA 90291
5beds
3,585sqft
Price may not include required fees and charges.
Singlefamily
Available Mon Jun 1 2026
-- Pets
Central air, zoned
In unit laundry
4 Parking spaces parking
Central, fireplace
What's special
Two-car garageOversized balconyWell landscaped backyard oasisAdjacent wine cellarBistro lightsRejuvenating en-suite bathPeloton station
- 21 days |
- -- |
- -- |
Travel times
Looking to buy when your lease ends?
Consider a first-time homebuyer savings account designed to grow your down payment with up to a 6% match & a competitive APY.
Facts & features
Interior
Bedrooms & bathrooms
- Bedrooms: 5
- Bathrooms: 5
- Full bathrooms: 4
- 1/2 bathrooms: 1
Rooms
- Room types: Walk In Closet
Heating
- Central, Fireplace
Cooling
- Central Air, Zoned
Appliances
- Included: Dishwasher, Disposal, Double Oven, Dryer, Freezer, Microwave, Range, Range Oven, Refrigerator, Stove, Washer
- Laundry: In Unit, Laundry Room, Upper Level
Features
- Breakfast Counter / Bar, Built-Ins, Built-in Features, Dining Area, Exhaust Fan, High Ceilings, Kitchen Island, Open Floorplan, Recessed Lighting, Turnkey, Walk In Closet, Walk-In Closet(s), Wired for Sound
- Flooring: Hardwood
- Has fireplace: Yes
- Furnished: Yes
Interior area
- Total interior livable area: 3,585 sqft
Property
Parking
- Total spaces: 4
- Parking features: Driveway, Covered
- Details: Contact manager
Features
- Stories: 2
- Patio & porch: Patio
- Exterior features: Contact manager
- Has private pool: Yes
- Has spa: Yes
- Spa features: Hottub Spa
Details
- Parcel number: 4244018019
Construction
Type & style
- Home type: SingleFamily
- Architectural style: Modern
- Property subtype: SingleFamily
Materials
- Roof: Composition
Condition
- Year built: 2017
Community & HOA
HOA
- Amenities included: Pool
Location
- Region: Venice
Financial & listing details
- Lease term: Negotiable
Price history
| Date | Event | Price |
|---|---|---|
| 10/15/2025 | Listed for rent | $29,899$8/sqft |
Source: | ||
| 5/8/2025 | Listing removed | $29,899$8/sqft |
Source: | ||
| 4/26/2025 | Listed for rent | $29,899+49.5%$8/sqft |
Source: | ||
| 4/29/2022 | Sold | $3,860,000+23293.9%$1,077/sqft |
Source: Public Record | ||
| 2/21/2020 | Sold | $16,500+3.1%$5/sqft |
Source: Agent Provided | ||

