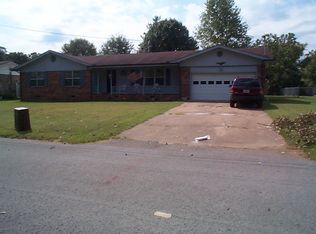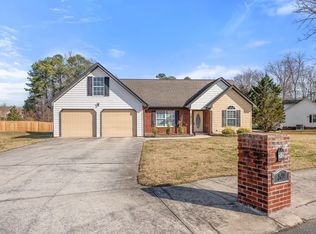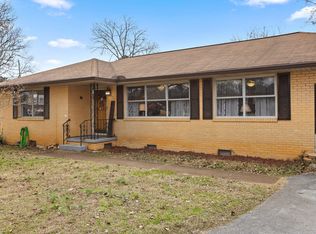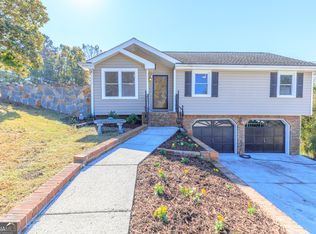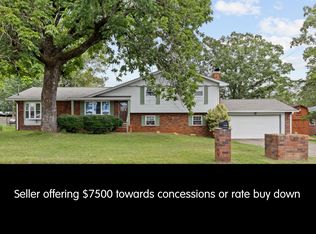Charming Brick Rancher in Fort Oglethorpe, GA - Priced to be sold!
Welcome to this beautifully maintained one-level brick rancher located in the heart of the growing city of Fort Oglethorpe. This 3-bedroom, 2-bathroom home offers comfort, convenience, and recent updates that make it truly desirable for most homeowners needs!
Step inside to find a bright, updated interior featuring newer kitchen appliances, a remodeled bathroom, updated windows and blinds, and recently replaced front and back doors. The inviting layout flows seamlessly, offering easy living and space on one level.
Enjoy the outdoors on the newer back deck overlooking a level yard adorned with lovingly cared-for flowers and plants. A sidewalk wraps around the home for easy access and great curb appeal.
The property includes two outbuildings—one equipped with electricity, making it an ideal workshop, studio, or storage space.
Located just minutes from popular restaurants, shopping, and top-tier medical care, this home is perfect for those looking for suburban comfort with city conveniences.
Seller has made updates to interior paint and encapsulation to the crawlspace. Property to be sold AS IS.
Contingent
$285,000
1506 Wildwood Trl, Fort Oglethorpe, GA 30742
3beds
1,800sqft
Est.:
Single Family Residence
Built in 1972
0.29 Acres Lot
$281,200 Zestimate®
$158/sqft
$-- HOA
What's special
Newer back deckUpdated windows and blindsNewer kitchen appliancesBright updated interiorRemodeled bathroom
- 24 days |
- 302 |
- 15 |
Likely to sell faster than
Zillow last checked: 8 hours ago
Listing updated: November 25, 2025 at 01:02pm
Listed by:
Jennifer Catlett 423-779-7501,
Crye-Leike, REALTORS
Source: Greater Chattanooga Realtors,MLS#: 1524371
Facts & features
Interior
Bedrooms & bathrooms
- Bedrooms: 3
- Bathrooms: 2
- Full bathrooms: 2
Primary bedroom
- Level: First
Bedroom
- Level: First
Bathroom
- Description: Full Bathroom
- Level: First
Bathroom
- Description: Full Bathroom
- Level: First
Dining room
- Level: First
Family room
- Level: First
Living room
- Level: First
Heating
- Central
Cooling
- Central Air, Electric
Appliances
- Included: Refrigerator, Gas Water Heater, Free-Standing Electric Range, Dishwasher
- Laundry: Laundry Room
Features
- Primary Downstairs, Separate Dining Room, Tub/shower Combo, Walk-In Closet(s)
- Basement: Crawl Space
- Number of fireplaces: 1
- Fireplace features: Den, Family Room, Gas Log, Gas Starter
Interior area
- Total structure area: 1,800
- Total interior livable area: 1,800 sqft
- Finished area above ground: 1,800
Property
Parking
- Total spaces: 2
- Parking features: Kitchen Level
- Attached garage spaces: 2
Features
- Levels: One
- Patio & porch: Deck, Patio, Porch
- Exterior features: Garden
Lot
- Size: 0.29 Acres
- Dimensions: 100 x 125
- Features: Level
Details
- Additional structures: Outbuilding, Shed(s)
- Parcel number: 0003e033
Construction
Type & style
- Home type: SingleFamily
- Property subtype: Single Family Residence
Materials
- Brick
- Foundation: Block
- Roof: Shingle
Condition
- New construction: No
- Year built: 1972
Utilities & green energy
- Sewer: Public Sewer
- Water: Public
- Utilities for property: Sewer Connected
Community & HOA
Community
- Subdivision: None
HOA
- Has HOA: No
Location
- Region: Fort Oglethorpe
Financial & listing details
- Price per square foot: $158/sqft
- Tax assessed value: $240,821
- Annual tax amount: $2,254
- Date on market: 11/21/2025
- Listing terms: Cash,Conventional,FHA,VA Loan
Estimated market value
$281,200
$267,000 - $295,000
$1,880/mo
Price history
Price history
| Date | Event | Price |
|---|---|---|
| 11/25/2025 | Contingent | $285,000$158/sqft |
Source: Greater Chattanooga Realtors #1524371 Report a problem | ||
| 11/21/2025 | Listed for sale | $285,000+4.6%$158/sqft |
Source: Greater Chattanooga Realtors #1524371 Report a problem | ||
| 8/18/2025 | Listing removed | $272,500$151/sqft |
Source: Greater Chattanooga Realtors #1516977 Report a problem | ||
| 8/2/2025 | Listed for sale | $272,500+144.7%$151/sqft |
Source: Greater Chattanooga Realtors #1516977 Report a problem | ||
| 8/25/2009 | Listing removed | $111,375$62/sqft |
Source: Prudential Real Estate #1130493 Report a problem | ||
Public tax history
Public tax history
| Year | Property taxes | Tax assessment |
|---|---|---|
| 2024 | $2,255 +16% | $96,328 +30.4% |
| 2023 | $1,943 +21.4% | $73,862 +22.9% |
| 2022 | $1,601 | $60,117 |
Find assessor info on the county website
BuyAbility℠ payment
Est. payment
$1,619/mo
Principal & interest
$1374
Property taxes
$145
Home insurance
$100
Climate risks
Neighborhood: 30742
Nearby schools
GreatSchools rating
- NABattlefield Primary SchoolGrades: PK-2Distance: 0.6 mi
- 6/10Lakeview Middle SchoolGrades: 6-8Distance: 1.8 mi
- 4/10Lakeview-Fort Oglethorpe High SchoolGrades: 9-12Distance: 0.5 mi
Schools provided by the listing agent
- Elementary: Battlefield Elementary
- Middle: Lakeview Middle
- High: Lakeview-Ft. Oglethorpe
Source: Greater Chattanooga Realtors. This data may not be complete. We recommend contacting the local school district to confirm school assignments for this home.
- Loading
