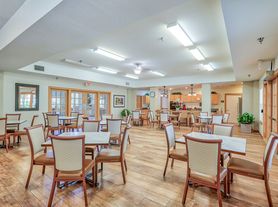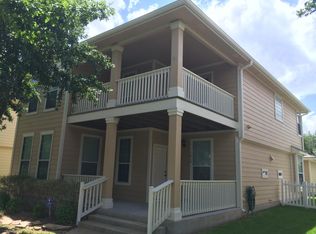Shorter term lease negotiable. Tucked away on a quiet cul-de-sac lot in the highly desirable Carriage Hills community of Cedar Park, this beautifully updated 4-bedroom, 2-bathroom home with a dedicated office offers both style and convenience. Enjoy one of the best locations in North Austin, just moments from Lakeline giving you quick access to shopping, dining, and major commuter routes. The open-concept living, kitchen, and dining areas are filled with great natural light, creating a bright and welcoming atmosphere throughout. The inviting living room features a wood-burning fireplace, perfect for cozy evenings, while the kitchen offers stainless steel appliances, a pantry, and granite countertops, ideal for both everyday cooking and entertaining. The spacious primary suite includes a walk-in closet, a custom designer vanity with marble countertop, a garden tub with shower, and a large linen closet for ample storage. Additional highlights include exterior Ring security cameras (transferable to new tenants), a two-car garage with an extra refrigerator, and an oversized backyard with a patio, perfect for entertaining or relaxing outdoors. The current owner is willing to leave the mounted living room TV and all window treatments, making this home truly move-in ready.
House for rent
$2,300/mo
1506 Woodstone S, Cedar Park, TX 78613
4beds
1,778sqft
Price may not include required fees and charges.
Singlefamily
Available now
-- Pets
Central air, ceiling fan
Electric dryer hookup laundry
2 Attached garage spaces parking
Central, fireplace
What's special
Wood-burning fireplaceDedicated officeGreat natural lightStainless steel appliancesGranite countertopsLarge linen closetQuiet cul-de-sac lot
- 28 days |
- -- |
- -- |
Travel times
Looking to buy when your lease ends?
Consider a first-time homebuyer savings account designed to grow your down payment with up to a 6% match & a competitive APY.
Facts & features
Interior
Bedrooms & bathrooms
- Bedrooms: 4
- Bathrooms: 2
- Full bathrooms: 2
Heating
- Central, Fireplace
Cooling
- Central Air, Ceiling Fan
Appliances
- Included: Dishwasher, Microwave, Oven, Range, Refrigerator, WD Hookup
- Laundry: Electric Dryer Hookup, Hookups, Laundry Room
Features
- Breakfast Bar, Ceiling Fan(s), Crown Molding, Eat-in Kitchen, Electric Dryer Hookup, Granite Counters, No Interior Steps, Pantry, Primary Bedroom on Main, Recessed Lighting, Single level Floor Plan, WD Hookup, Walk In Closet, Walk-In Closet(s)
- Flooring: Wood
- Has fireplace: Yes
Interior area
- Total interior livable area: 1,778 sqft
Property
Parking
- Total spaces: 2
- Parking features: Attached, Covered
- Has attached garage: Yes
- Details: Contact manager
Features
- Stories: 1
- Exterior features: Contact manager
- Has view: Yes
- View description: Contact manager
Details
- Parcel number: R17W31201KK00140006
Construction
Type & style
- Home type: SingleFamily
- Property subtype: SingleFamily
Materials
- Roof: Composition
Condition
- Year built: 1996
Community & HOA
Location
- Region: Cedar Park
Financial & listing details
- Lease term: Negotiable
Price history
| Date | Event | Price |
|---|---|---|
| 10/29/2025 | Price change | $2,300-11.5%$1/sqft |
Source: Unlock MLS #3650516 | ||
| 10/21/2025 | Price change | $2,600-5.5%$1/sqft |
Source: Unlock MLS #3650516 | ||
| 10/12/2025 | Listed for rent | $2,750+62.2%$2/sqft |
Source: Unlock MLS #3650516 | ||
| 11/25/2018 | Listing removed | $1,695$1/sqft |
Source: Mallach and Company #8530017 | ||
| 11/23/2018 | Price change | $1,695-10.6%$1/sqft |
Source: Mallach and Company #8530017 | ||

