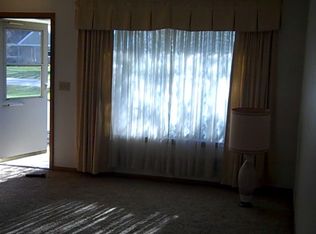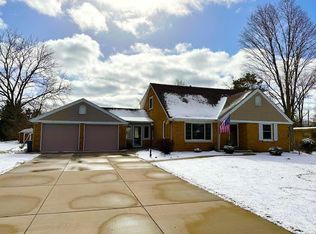Closed
$445,000
15060 Carpenter ROAD, Brookfield, WI 53005
3beds
2,633sqft
Single Family Residence
Built in 1956
0.87 Acres Lot
$452,800 Zestimate®
$169/sqft
$3,410 Estimated rent
Home value
$452,800
$426,000 - $480,000
$3,410/mo
Zestimate® history
Loading...
Owner options
Explore your selling options
What's special
REDUCED -Large LannonStone Ranch on Wooded Lot - Many Updates. 3 Bedrooms, 3 Bathrooms, Finished Lower Level with Family Room w/Wet Bar, 3/4 Car Garage w/2 Electric Openers, Updated Kitchen w/Granite Counters, Stainless Steel Appliances Ceramic Tile Floor. Windows Replaced in Kitchen, Dining Rm and Living Rooms with Bowed Leaded Glass Windows. Furnace, Central Air, Water Heater & Roof Replaced. Covered Patio and 2 Out Building - Screened Outdoor Living and Tool Shed.Seller Owns Water and Rust Removers, Reverse Osmosis System. 1 Year Home Warranty. Quick Occupancy and Reasonable Brookfield Taxes. Close to Shopping & Entrance to X-Way to Madison & Milwaukee Airport, Lakefront and Theatre District. See Attached Reports. Electric Boxes Upgrade. NFP in LR Concrete Dr & Sidewalks Replace
Zillow last checked: 8 hours ago
Listing updated: September 22, 2025 at 09:41am
Listed by:
Kathleen Hansen 414-915-5485,
Kathleen Hansen & Associates. LLC
Bought with:
Kathleen M Hansen
Source: WIREX MLS,MLS#: 1917537 Originating MLS: Metro MLS
Originating MLS: Metro MLS
Facts & features
Interior
Bedrooms & bathrooms
- Bedrooms: 3
- Bathrooms: 3
- Full bathrooms: 3
- Main level bedrooms: 1
Primary bedroom
- Level: Main
- Area: 270
- Dimensions: 18 x 15
Bedroom 2
- Area: 182
- Dimensions: 14 x 13
Bedroom 3
- Area: 168
- Dimensions: 14 x 12
Bathroom
- Features: Ceramic Tile, Master Bedroom Bath: Tub/Shower Combo, Master Bedroom Bath: Walk-In Shower, Master Bedroom Bath, Shower Stall
Dining room
- Level: Main
- Area: 192
- Dimensions: 16 x 12
Family room
- Level: Lower
- Area: 800
- Dimensions: 40 x 20
Kitchen
- Level: Main
- Area: 260
- Dimensions: 20 x 13
Living room
- Level: Main
- Area: 416
- Dimensions: 26 x 16
Office
- Level: Lower
- Area: 153
- Dimensions: 17 x 9
Heating
- Natural Gas, Forced Air
Cooling
- Central Air
Appliances
- Included: Cooktop, Dishwasher, Freezer, Microwave, Oven, Refrigerator, Washer, Water Softener
Features
- High Speed Internet, Pantry, Wet Bar
- Flooring: Wood
- Basement: Block,Finished,Full,Sump Pump
Interior area
- Total structure area: 2,573
- Total interior livable area: 2,633 sqft
- Finished area above ground: 1,680
- Finished area below ground: 953
Property
Parking
- Total spaces: 3
- Parking features: Garage Door Opener, Tandem, Attached, 3 Car
- Attached garage spaces: 3
Features
- Levels: One
- Stories: 1
- Patio & porch: Patio
Lot
- Size: 0.87 Acres
- Features: Wooded
Details
- Additional structures: Cabana/Gazebo, Garden Shed
- Parcel number: BR C1147996
- Zoning: Residential
- Special conditions: Arms Length
Construction
Type & style
- Home type: SingleFamily
- Architectural style: Ranch
- Property subtype: Single Family Residence
Materials
- Aluminum Siding, Stone, Brick/Stone
Condition
- 21+ Years
- New construction: No
- Year built: 1956
Utilities & green energy
- Sewer: Public Sewer
- Water: Well
- Utilities for property: Cable Available
Community & neighborhood
Location
- Region: Brookfield
- Municipality: Brookfield
Price history
| Date | Event | Price |
|---|---|---|
| 9/11/2025 | Sold | $445,000-4.3%$169/sqft |
Source: | ||
| 8/22/2025 | Pending sale | $464,900$177/sqft |
Source: | ||
| 7/28/2025 | Price change | $464,900-2.1%$177/sqft |
Source: | ||
| 6/22/2025 | Price change | $475,000-5%$180/sqft |
Source: | ||
| 6/8/2025 | Price change | $499,900-10.7%$190/sqft |
Source: | ||
Public tax history
| Year | Property taxes | Tax assessment |
|---|---|---|
| 2023 | $3,939 +9.7% | $359,300 +39.4% |
| 2022 | $3,589 -5.4% | $257,800 |
| 2021 | $3,795 -4.8% | $257,800 |
Find assessor info on the county website
Neighborhood: 53005
Nearby schools
GreatSchools rating
- 8/10Swanson Elementary SchoolGrades: PK-5Distance: 1.6 mi
- 8/10Wisconsin Hills Middle SchoolGrades: 6-8Distance: 2.5 mi
- 10/10Brookfield Central High SchoolGrades: 9-12Distance: 2.6 mi
Schools provided by the listing agent
- Elementary: Swanson
- Middle: Wisconsin Hills
- High: Brookfield Central
- District: Elmbrook
Source: WIREX MLS. This data may not be complete. We recommend contacting the local school district to confirm school assignments for this home.

Get pre-qualified for a loan
At Zillow Home Loans, we can pre-qualify you in as little as 5 minutes with no impact to your credit score.An equal housing lender. NMLS #10287.

