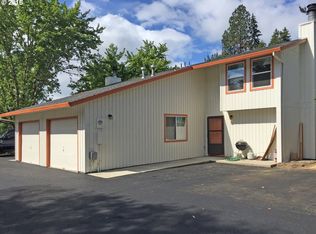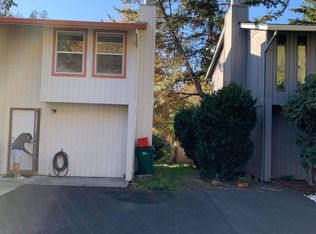Sold
$725,000
15060 SW Davis Rd, Beaverton, OR 97007
3beds
1,941sqft
Residential, Single Family Residence
Built in 1986
0.65 Acres Lot
$710,100 Zestimate®
$374/sqft
$3,067 Estimated rent
Home value
$710,100
$667,000 - $753,000
$3,067/mo
Zestimate® history
Loading...
Owner options
Explore your selling options
What's special
Updates include; New roof (2025) Water heater (2023) HVAC (2024) Floors (2023) Sewer(2022) Electric car L2 charger in garage installed (2019) Siding (2017) Electrical was reworked (2015)This beautifully crafted home is nestled on an expansive, nature-filled lot in one of West Beaverton’s most sought-after neighborhoods, West Hillsdale Park neighborhood. Built in 1985, this 3-bedroom plus bonus room, 2.5-bathroom home offers a perfect balance of modern elegance and peaceful retreat. The bright, open-concept layout features, stylish finishes, and a gourmet kitchen, a spacious island, and ample cabinetry—ideal for entertaining or everyday living. What truly sets this home apart is the generous, oversized lot that stretches 0.65 acres to the edge of a tranquil creek, providing a rare sense of privacy and a picturesque natural backdrop. Whether you’re enjoying a quiet morning or hosting summer gatherings, the lush surroundings and peaceful setting create an exceptional outdoor living experience. Car enthusiasts, hobbyists, or anyone in need of extra space will love the massive 4-car garage, including a tandem bay perfect for a workshop, storage, or gym.Perfectly positioned near parks, top-rated schools, and convenient amenities, this home delivers the ideal blend of quiet suburban living and everyday accessibility. Come experience comfort, space, and natural beauty all in one remarkable property — it's your personal sanctuary in the heart of Beaverton.
Zillow last checked: 8 hours ago
Listing updated: July 11, 2025 at 05:33am
Listed by:
Chris Suarez 503-890-6527,
Keller Williams Sunset Corridor,
Suzanne Ward 503-421-8070,
Keller Williams Sunset Corridor
Bought with:
Andrea Guest, 201103120
Keller Williams Realty Professionals
Source: RMLS (OR),MLS#: 477008218
Facts & features
Interior
Bedrooms & bathrooms
- Bedrooms: 3
- Bathrooms: 3
- Full bathrooms: 2
- Partial bathrooms: 1
Primary bedroom
- Features: Bathroom, Skylight, Walkin Closet
- Level: Upper
Bedroom 2
- Features: Builtin Features, Tile Floor
- Level: Upper
Bedroom 3
- Level: Upper
Dining room
- Features: Bay Window, Hardwood Floors, Vaulted Ceiling
- Level: Main
Kitchen
- Features: Gourmet Kitchen, Island, Pantry
- Level: Main
Living room
- Features: Fireplace, French Doors, Granite
- Level: Lower
Heating
- Forced Air, Fireplace(s)
Cooling
- Central Air
Appliances
- Included: Built In Oven, Cooktop, Dishwasher, Disposal, Double Oven, Down Draft, Free-Standing Refrigerator, Microwave, Washer/Dryer, Electric Water Heater
- Laundry: Laundry Room
Features
- Granite, Built-in Features, Vaulted Ceiling(s), Gourmet Kitchen, Kitchen Island, Pantry, Bathroom, Walk-In Closet(s), Cook Island
- Flooring: Hardwood, Laminate, Tile, Wood
- Doors: French Doors
- Windows: Double Pane Windows, Bay Window(s), Skylight(s)
- Number of fireplaces: 1
- Fireplace features: Gas
Interior area
- Total structure area: 1,941
- Total interior livable area: 1,941 sqft
Property
Parking
- Total spaces: 4
- Parking features: Driveway, Garage Door Opener, Attached, Tandem
- Attached garage spaces: 4
- Has uncovered spaces: Yes
Features
- Levels: Tri Level
- Stories: 3
- Patio & porch: Deck, Patio, Porch
- Exterior features: Garden, Yard
- Fencing: Fenced
- Has view: Yes
- View description: Creek/Stream
- Has water view: Yes
- Water view: Creek/Stream
- Waterfront features: Creek, Pond
- Body of water: Johnson Creek
Lot
- Size: 0.65 Acres
- Features: Level, Private, Secluded, Trees, Sprinkler, SqFt 20000 to Acres1
Details
- Additional structures: ToolShed
- Parcel number: R167795
Construction
Type & style
- Home type: SingleFamily
- Property subtype: Residential, Single Family Residence
Materials
- Cement Siding
- Roof: Composition
Condition
- Updated/Remodeled
- New construction: No
- Year built: 1986
Utilities & green energy
- Gas: Gas
- Sewer: Public Sewer
- Water: Public
- Utilities for property: Cable Connected
Community & neighborhood
Security
- Security features: Security Lights
Location
- Region: Beaverton
Other
Other facts
- Listing terms: Cash,Conventional,FHA,VA Loan
- Road surface type: Paved
Price history
| Date | Event | Price |
|---|---|---|
| 7/11/2025 | Sold | $725,000-6.5%$374/sqft |
Source: | ||
| 5/29/2025 | Pending sale | $775,000$399/sqft |
Source: | ||
| 5/9/2025 | Price change | $775,000-1.8%$399/sqft |
Source: | ||
| 4/25/2025 | Listed for sale | $789,000+97.3%$406/sqft |
Source: | ||
| 3/24/2021 | Listing removed | -- |
Source: Owner Report a problem | ||
Public tax history
| Year | Property taxes | Tax assessment |
|---|---|---|
| 2025 | $7,036 +4.1% | $320,260 +3% |
| 2024 | $6,757 +5.9% | $310,940 +3% |
| 2023 | $6,380 +4.5% | $301,890 +3% |
Find assessor info on the county website
Neighborhood: West Beaverton
Nearby schools
GreatSchools rating
- 9/10Chehalem Elementary SchoolGrades: PK-5Distance: 0.2 mi
- 2/10Mountain View Middle SchoolGrades: 6-8Distance: 1.2 mi
- 8/10Mountainside High SchoolGrades: 9-12Distance: 3.4 mi
Schools provided by the listing agent
- Elementary: Chehalem
- Middle: Mountain View
- High: Mountainside
Source: RMLS (OR). This data may not be complete. We recommend contacting the local school district to confirm school assignments for this home.
Get a cash offer in 3 minutes
Find out how much your home could sell for in as little as 3 minutes with a no-obligation cash offer.
Estimated market value
$710,100


