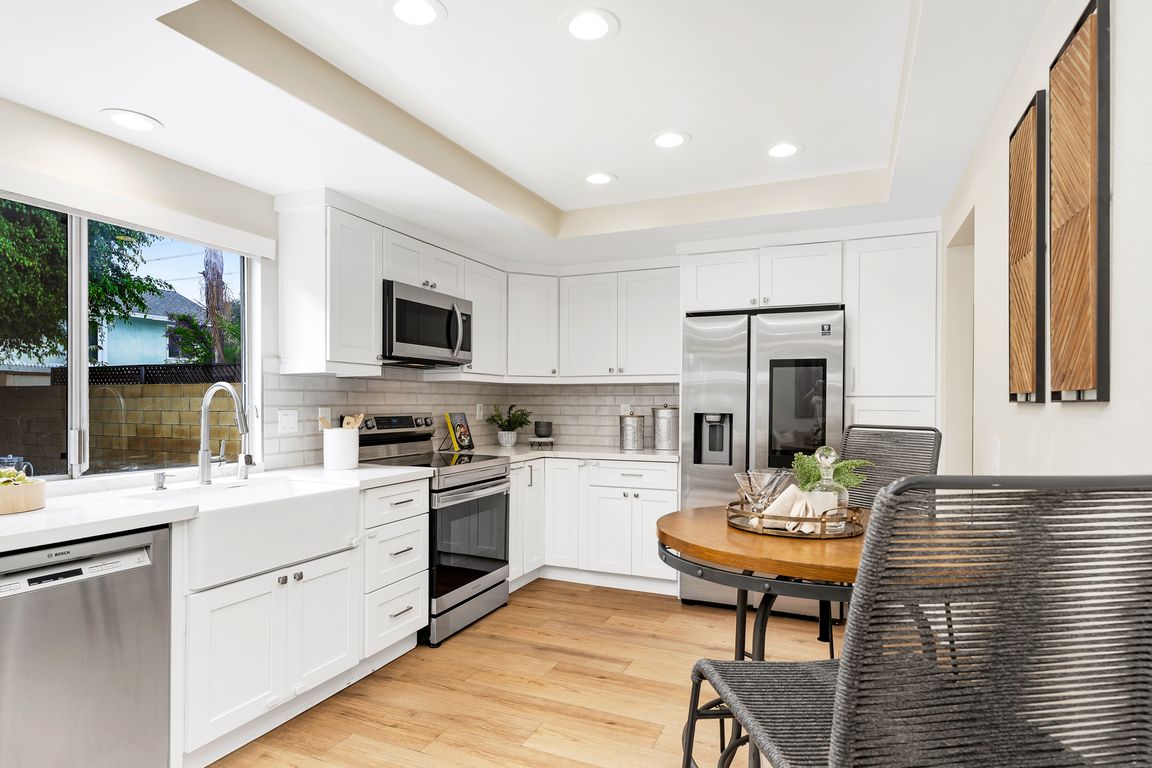
For salePrice cut: $24K (8/7)
$1,849,000
5beds
2,326sqft
15061 Glass Cir, Irvine, CA 92604
5beds
2,326sqft
Single family residence
Built in 1972
6,195 sqft
3 Attached garage spaces
$795 price/sqft
What's special
Privacy hedgesMotorized roller shadesBuilt-in pantryMain level bedroomPrimary suiteNewer roofQuartz countertops
Tucked away on a peaceful cul-de-sac in The Ranch, one of Irvine’s most cherished communities, 15061 Glass Circle welcomes you home with a rare blend of modern upgrades, functional living, and timeless charm. From the moment you arrive, the double-door entry and vaulted ceilings set the stage for a home that’s ...
- 83 days
- on Zillow |
- 1,597 |
- 64 |
Source: CRMLS,MLS#: PW25108416 Originating MLS: California Regional MLS
Originating MLS: California Regional MLS
Travel times
Kitchen
Family Room
Primary Bedroom
Zillow last checked: 7 hours ago
Listing updated: 15 hours ago
Listing Provided by:
Peter Au DRE #01935667 949-838-5800,
Berkshire Hathaway HomeServices California Properties
Source: CRMLS,MLS#: PW25108416 Originating MLS: California Regional MLS
Originating MLS: California Regional MLS
Facts & features
Interior
Bedrooms & bathrooms
- Bedrooms: 5
- Bathrooms: 4
- Full bathrooms: 4
- Main level bathrooms: 1
- Main level bedrooms: 1
Rooms
- Room types: Bonus Room, Bedroom, Entry/Foyer, Family Room, Kitchen, Living Room, Primary Bedroom, Dining Room
Primary bedroom
- Features: Primary Suite
Bedroom
- Features: Bedroom on Main Level
Bathroom
- Features: Bathtub, Full Bath on Main Level, Quartz Counters, Separate Shower, Tub Shower, Upgraded, Walk-In Shower
Family room
- Features: Separate Family Room
Kitchen
- Features: Kitchen/Family Room Combo, Quartz Counters, Remodeled, Updated Kitchen
Heating
- Central
Cooling
- Central Air
Appliances
- Included: Electric Oven, Electric Range, Disposal, Microwave, Range Hood
- Laundry: Washer Hookup, Gas Dryer Hookup, In Garage
Features
- Breakfast Area, Block Walls, Ceiling Fan(s), Cathedral Ceiling(s), Separate/Formal Dining Room, High Ceilings, Quartz Counters, Recessed Lighting, Bedroom on Main Level, Primary Suite
- Flooring: Vinyl, Wood
- Doors: Double Door Entry
- Windows: Double Pane Windows, ENERGY STAR Qualified Windows
- Has fireplace: Yes
- Fireplace features: Living Room
- Common walls with other units/homes: No Common Walls
Interior area
- Total interior livable area: 2,326 sqft
Video & virtual tour
Property
Parking
- Total spaces: 3
- Parking features: Door-Multi, Driveway Level, Garage, Side By Side
- Attached garage spaces: 3
Accessibility
- Accessibility features: None
Features
- Levels: Two
- Stories: 2
- Entry location: 1
- Patio & porch: Concrete
- Pool features: None
- Spa features: None
- Fencing: Block
- Has view: Yes
- View description: Neighborhood
Lot
- Size: 6,195 Square Feet
- Features: 0-1 Unit/Acre, Cul-De-Sac, Sprinklers In Rear, Rectangular Lot, Sprinkler System
Details
- Parcel number: 45110132
- Special conditions: Standard
Construction
Type & style
- Home type: SingleFamily
- Architectural style: Traditional
- Property subtype: Single Family Residence
Materials
- Stucco
- Foundation: Slab
- Roof: Shingle
Condition
- Updated/Remodeled,Turnkey
- New construction: No
- Year built: 1972
Utilities & green energy
- Sewer: Public Sewer
- Water: Public
- Utilities for property: Cable Connected, Electricity Connected, Natural Gas Connected, Phone Connected, Sewer Connected
Community & HOA
Community
- Features: Curbs, Gutter(s), Storm Drain(s), Street Lights, Suburban, Sidewalks
- Security: Carbon Monoxide Detector(s), Smoke Detector(s)
- Subdivision: Ranch (Rc)
Location
- Region: Irvine
Financial & listing details
- Price per square foot: $795/sqft
- Tax assessed value: $1,565,802
- Annual tax amount: $16,440
- Date on market: 5/29/2025
- Listing terms: Cash,Conventional,FHA,Fannie Mae,Freddie Mac,VA Loan
- Inclusions: Washer, Dryer, Dishwasher, Stove, Microwave, Smart Home Devices, Shed in Back Yard
- Exclusions: Refrigerator
- Road surface type: Paved