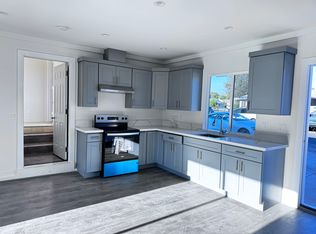Sold for $851,000 on 12/15/23
Listing Provided by:
Nadine McNulty DRE #01201151 818.357.9293,
Pinnacle Estate Properties, Inc.
Bought with: Pinnacle Estate Properties, Inc.
$851,000
15061 Minnehaha St, Mission Hills, CA 91345
3beds
1,724sqft
Single Family Residence
Built in 1951
8,099 Square Feet Lot
$891,400 Zestimate®
$494/sqft
$3,885 Estimated rent
Home value
$891,400
$847,000 - $936,000
$3,885/mo
Zestimate® history
Loading...
Owner options
Explore your selling options
What's special
This Mission Hills home is situated on a darling street in a wonderful neighborhood. Lovely open floorplan features 2 bedrooms and 2 bathrooms on the main floor and the primary suite with a large balcony upstairs overlooking the large backyard. This home has so many options in regards to space. There is a smaller room off the patio that could be used as an office or workout room. The garage features a private office space or studio with its own entrance. Best of all, there is also a large guest unit/rec room attached to the rear of the garage. Strong ADU potential with an existing bathroom and kitchenette. Close to freeways, shopping, restaurants and schools.
Zillow last checked: 8 hours ago
Listing updated: December 15, 2023 at 04:42pm
Listing Provided by:
Nadine McNulty DRE #01201151 818.357.9293,
Pinnacle Estate Properties, Inc.
Bought with:
Michael Volante, DRE #00969329
Pinnacle Estate Properties, Inc.
Kimberly Quiroz, DRE #02112961
Pinnacle Estate Properties, Inc.
Source: CRMLS,MLS#: SR23194729 Originating MLS: California Regional MLS
Originating MLS: California Regional MLS
Facts & features
Interior
Bedrooms & bathrooms
- Bedrooms: 3
- Bathrooms: 3
- Full bathrooms: 3
- Main level bathrooms: 2
- Main level bedrooms: 2
Heating
- Central
Cooling
- Central Air
Appliances
- Included: Dishwasher, Disposal, Gas Oven, Gas Range, Water Heater
- Laundry: Inside, Laundry Room
Features
- Balcony, Eat-in Kitchen, Tile Counters, Primary Suite
- Flooring: Carpet, Tile
- Windows: Double Pane Windows
- Has fireplace: Yes
- Fireplace features: Den
- Common walls with other units/homes: No Common Walls
Interior area
- Total interior livable area: 1,724 sqft
Property
Parking
- Total spaces: 2
- Parking features: Driveway, Garage Faces Front
- Garage spaces: 2
Features
- Levels: Two
- Stories: 2
- Entry location: Front
- Patio & porch: Concrete
- Pool features: None
- Has spa: Yes
- Spa features: Above Ground
- Has view: Yes
- View description: None
Lot
- Size: 8,099 sqft
- Features: Level, Rectangular Lot, Yard
Details
- Additional structures: Guest House Detached, Guest House, Shed(s)
- Parcel number: 2649023032
- Zoning: LAR1
- Special conditions: Standard
Construction
Type & style
- Home type: SingleFamily
- Architectural style: Ranch
- Property subtype: Single Family Residence
Materials
- Stucco, Wood Siding
- Foundation: Raised, Slab
Condition
- New construction: No
- Year built: 1951
Utilities & green energy
- Electric: Electricity - On Property
- Sewer: Public Sewer
- Water: Public
- Utilities for property: Electricity Connected, Natural Gas Connected, Sewer Connected, Water Connected
Community & neighborhood
Security
- Security features: Carbon Monoxide Detector(s), Smoke Detector(s)
Community
- Community features: Sidewalks, Valley
Location
- Region: Mission Hills
Other
Other facts
- Listing terms: Cash,Cash to New Loan,Conventional
- Road surface type: Paved
Price history
| Date | Event | Price |
|---|---|---|
| 12/15/2023 | Sold | $851,000+0.2%$494/sqft |
Source: | ||
| 10/30/2023 | Pending sale | $849,000$492/sqft |
Source: | ||
| 10/28/2023 | Contingent | $849,000$492/sqft |
Source: | ||
| 10/24/2023 | Listed for sale | $849,000+277.3%$492/sqft |
Source: | ||
| 2/1/2000 | Sold | $225,000$131/sqft |
Source: Public Record | ||
Public tax history
| Year | Property taxes | Tax assessment |
|---|---|---|
| 2025 | $10,606 +0.9% | $868,020 +2% |
| 2024 | $10,506 +150.2% | $851,000 +156% |
| 2023 | $4,199 +4.8% | $332,368 +2% |
Find assessor info on the county website
Neighborhood: Mission Hills
Nearby schools
GreatSchools rating
- 8/10San Jose Street Elementary SchoolGrades: K-5Distance: 0.2 mi
- 7/10George K. Porter Middle SchoolGrades: 6-8Distance: 1.1 mi
- 8/10John F. Kennedy High SchoolGrades: 9-12Distance: 1.9 mi
Get a cash offer in 3 minutes
Find out how much your home could sell for in as little as 3 minutes with a no-obligation cash offer.
Estimated market value
$891,400
Get a cash offer in 3 minutes
Find out how much your home could sell for in as little as 3 minutes with a no-obligation cash offer.
Estimated market value
$891,400
