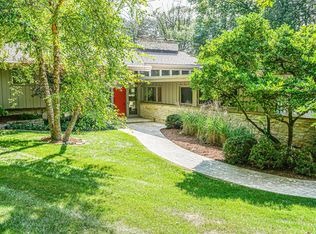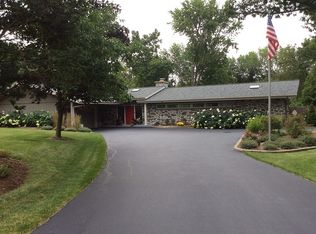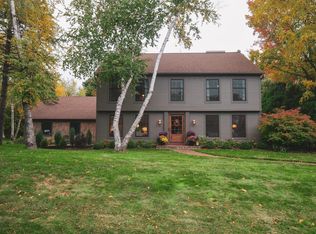New tiled Living Room Patio Deck 2020 New pool liner and winter cover-2019 New deluxe sub Zero refrigerator-2019 New heating and A.C. system 2017 New Kitchen patio retaining wall and paver walk-2019. Updated shingle roofing 2019 New well and water treatment system 2018
This property is off market, which means it's not currently listed for sale or rent on Zillow. This may be different from what's available on other websites or public sources.



