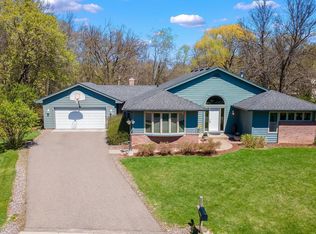When location is everything, this is it! Incredible views of nature through every window. Nicely updated home with room for everyone. Light, bright and open floor plan with quiet rooms to relax, too. Main floor formal informal dining rooms, formal informal living rooms and office. Lower level walkout with bedroom, bathroom, family room and rec room. Convenient 2nd floor laundry! Walk to parks and trails. Close to freeways for easy commute anywhere. Must see to appreciate!
This property is off market, which means it's not currently listed for sale or rent on Zillow. This may be different from what's available on other websites or public sources.
