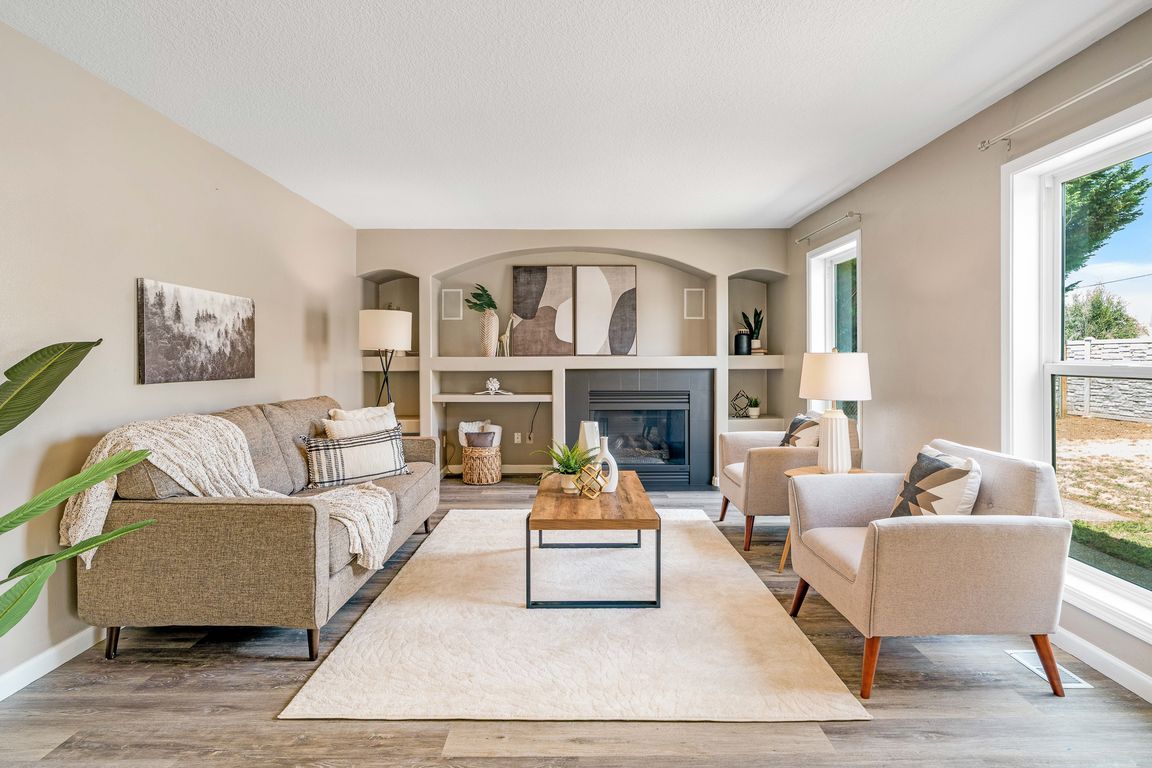
Active
$649,900
4beds
2,214sqft
15067 Glendoveer Ct, Oregon City, OR 97045
4beds
2,214sqft
Residential, single family residence
Built in 1999
8,712 sqft
4 Attached garage spaces
$294 price/sqft
What's special
Gigantic garageGas fireplaceLovely gazeboQuiet cul-de-sacWalk-in closetCozy family roomClassic dining room
Tucked away at the end of a quiet cul-de-sac, this contemporary two-story home offers the perfect blend of comfort, space, and location. From the moment you step inside, the vaulted ceilings and abundant natural light in the inviting foyer create an instant sense of home. The thoughtfully designed layout leads seamlessly ...
- 19 days
- on Zillow |
- 1,990 |
- 137 |
Source: RMLS (OR),MLS#: 557922439
Travel times
Living Room
Family Room
Kitchen
Dining Room
Primary Bedroom
Primary Bathroom
Bedroom
Garage
Zillow last checked: 7 hours ago
Listing updated: 21 hours ago
Listed by:
Joel Camara 503-893-8412,
Opt
Source: RMLS (OR),MLS#: 557922439
Facts & features
Interior
Bedrooms & bathrooms
- Bedrooms: 4
- Bathrooms: 3
- Full bathrooms: 2
- Partial bathrooms: 1
- Main level bathrooms: 1
Rooms
- Room types: Bedroom 4, Laundry, Bedroom 2, Bedroom 3, Dining Room, Family Room, Kitchen, Living Room, Primary Bedroom
Primary bedroom
- Features: Bathroom, Ceiling Fan, Double Sinks, Ensuite, Jetted Tub, Laminate Flooring, Suite, Walkin Closet, Walkin Shower, Wallto Wall Carpet
- Level: Upper
- Area: 320
- Dimensions: 16 x 20
Bedroom 2
- Features: Closet, Wallto Wall Carpet
- Level: Upper
- Area: 144
- Dimensions: 12 x 12
Bedroom 3
- Features: Closet, Wallto Wall Carpet
- Level: Upper
- Area: 120
- Dimensions: 10 x 12
Bedroom 4
- Features: Closet, Vaulted Ceiling, Wallto Wall Carpet
- Level: Upper
- Area: 182
- Dimensions: 13 x 14
Dining room
- Features: Formal, Laminate Flooring
- Level: Main
- Area: 110
- Dimensions: 11 x 10
Family room
- Features: Builtin Features, Fireplace, Laminate Flooring
- Level: Main
- Area: 247
- Dimensions: 19 x 13
Kitchen
- Features: Builtin Range, Ceiling Fan, Dishwasher, Disposal, Eating Area, Exterior Entry, Gas Appliances, Microwave, Pantry, Sliding Doors, Free Standing Refrigerator, Laminate Flooring
- Level: Main
- Area: 210
- Width: 14
Living room
- Features: Formal, Laminate Flooring
- Level: Main
- Area: 169
- Dimensions: 13 x 13
Heating
- Forced Air, Fireplace(s)
Cooling
- Central Air
Appliances
- Included: Built-In Range, Dishwasher, Disposal, Free-Standing Refrigerator, Gas Appliances, Microwave, Stainless Steel Appliance(s), Washer/Dryer, Electric Water Heater
- Laundry: Laundry Room
Features
- Ceiling Fan(s), High Ceilings, High Speed Internet, Vaulted Ceiling(s), Closet, Formal, Built-in Features, Eat-in Kitchen, Pantry, Bathroom, Double Vanity, Suite, Walk-In Closet(s), Walkin Shower, Tile
- Flooring: Laminate, Wall to Wall Carpet
- Doors: Sliding Doors
- Windows: Double Pane Windows, Vinyl Frames
- Basement: Crawl Space
- Number of fireplaces: 1
- Fireplace features: Gas
Interior area
- Total structure area: 2,214
- Total interior livable area: 2,214 sqft
Video & virtual tour
Property
Parking
- Total spaces: 4
- Parking features: Driveway, Garage Door Opener, Attached, Extra Deep Garage, Oversized
- Attached garage spaces: 4
- Has uncovered spaces: Yes
Features
- Levels: Two
- Stories: 2
- Patio & porch: Covered Patio, Patio, Porch
- Exterior features: Dog Run, Garden, Raised Beds, Yard, Exterior Entry
- Has spa: Yes
- Spa features: Bath
- Fencing: Fenced
Lot
- Size: 8,712 Square Feet
- Features: Cul-De-Sac, Level, Sprinkler, SqFt 7000 to 9999
Details
- Additional structures: Gazebo
- Parcel number: 01790146
- Zoning: R8
Construction
Type & style
- Home type: SingleFamily
- Architectural style: Contemporary
- Property subtype: Residential, Single Family Residence
Materials
- Brick, Cement Siding
- Foundation: Concrete Perimeter
- Roof: Composition
Condition
- Resale
- New construction: No
- Year built: 1999
Utilities & green energy
- Gas: Gas
- Sewer: Public Sewer
- Water: Public
- Utilities for property: Cable Connected
Community & HOA
Community
- Security: Entry, Security Lights
- Subdivision: Fairway Downs
HOA
- Has HOA: No
Location
- Region: Oregon City
Financial & listing details
- Price per square foot: $294/sqft
- Tax assessed value: $571,856
- Annual tax amount: $6,102
- Date on market: 7/24/2025
- Listing terms: Cash,Conventional,FHA,VA Loan
- Road surface type: Paved