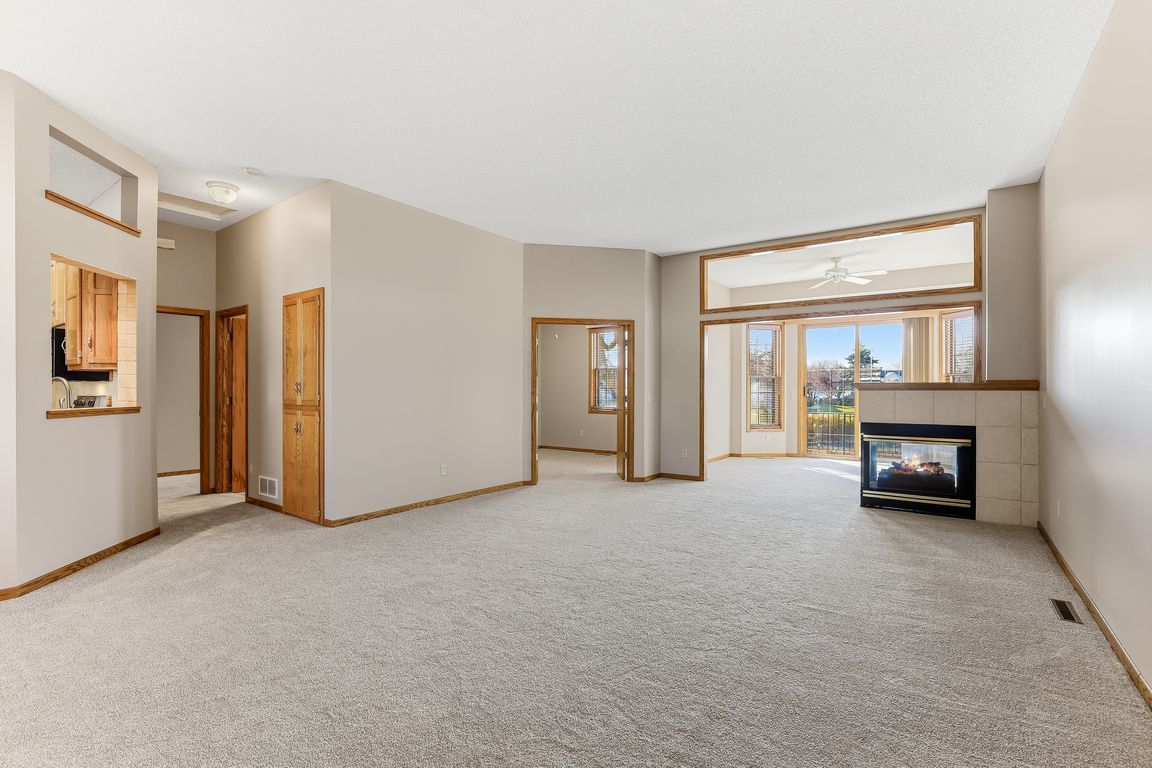
Active
$350,000
2beds
1,542sqft
15068 Derby Cir, Rosemount, MN 55068
2beds
1,542sqft
Townhouse side x side
Built in 1994
3,049 sqft
2 Attached garage spaces
$227 price/sqft
$383 monthly HOA fee
What's special
Warm three-sided fireplacePond viewInviting open floor planGranite kitchen countertopsPrivate patio
ONE-LEVEL TOWNHOME! POND VIEW!! Don’t miss this AMAZING cared-for one-level townhome in a highly desirable Rosemount neighborhood! Featuring 2 bedrooms and 2 baths, this home offers an inviting open floor plan, a warm three-sided fireplace, granite kitchen countertops and BRAND NEW carpet and NEW paint throughout! It also features ...
- 3 days |
- 300 |
- 11 |
Likely to sell faster than
Source: NorthstarMLS as distributed by MLS GRID,MLS#: 6821684
Travel times
Patio
Zillow last checked: 8 hours ago
Listing updated: November 27, 2025 at 03:03am
Listed by:
Minnesota Homes 651-238-4848,
Keller Williams Select Realty
Source: NorthstarMLS as distributed by MLS GRID,MLS#: 6821684
Facts & features
Interior
Bedrooms & bathrooms
- Bedrooms: 2
- Bathrooms: 2
- Full bathrooms: 1
- 3/4 bathrooms: 1
Rooms
- Room types: Living Room, Dining Room, Kitchen, Bedroom 1, Bedroom 2, Four Season Porch, Laundry, Patio
Bedroom 1
- Level: Main
- Area: 252 Square Feet
- Dimensions: 21 X 12
Bedroom 2
- Level: Main
- Area: 168 Square Feet
- Dimensions: 14 X 12
Dining room
- Level: Main
- Area: 72 Square Feet
- Dimensions: 9 X 8
Other
- Level: Main
- Area: 169 Square Feet
- Dimensions: 13 x 13
Kitchen
- Level: Main
- Area: 143 Square Feet
- Dimensions: 13 X 11
Laundry
- Level: Main
- Area: 108 Square Feet
- Dimensions: 12 X 9
Living room
- Level: Main
- Area: 340 Square Feet
- Dimensions: 20 X 17
Patio
- Level: Main
- Area: 168 Square Feet
- Dimensions: 14 X 12
Heating
- Forced Air
Cooling
- Central Air
Appliances
- Included: Dishwasher, Disposal, Dryer, Freezer, Microwave, Range, Refrigerator, Washer
Features
- Basement: None
- Number of fireplaces: 1
- Fireplace features: Gas, Living Room
Interior area
- Total structure area: 1,542
- Total interior livable area: 1,542 sqft
- Finished area above ground: 1,542
- Finished area below ground: 0
Video & virtual tour
Property
Parking
- Total spaces: 2
- Parking features: Attached, Concrete, Garage Door Opener
- Attached garage spaces: 2
- Has uncovered spaces: Yes
- Details: Garage Dimensions (21 X 20)
Accessibility
- Accessibility features: Grab Bars In Bathroom, No Stairs External, No Stairs Internal
Features
- Levels: One
- Stories: 1
- Patio & porch: Patio
Lot
- Size: 3,049.2 Square Feet
Details
- Foundation area: 1542
- Parcel number: 348360504430
- Zoning description: Residential-Single Family
Construction
Type & style
- Home type: Townhouse
- Property subtype: Townhouse Side x Side
- Attached to another structure: Yes
Materials
- Brick/Stone, Vinyl Siding
Condition
- Age of Property: 31
- New construction: No
- Year built: 1994
Utilities & green energy
- Gas: Natural Gas
- Sewer: City Sewer/Connected
- Water: City Water/Connected
Community & HOA
Community
- Subdivision: Wensmann 6th Add
HOA
- Has HOA: Yes
- Services included: Maintenance Structure, Hazard Insurance, Lawn Care, Maintenance Grounds, Professional Mgmt, Trash, Snow Removal
- HOA fee: $383 monthly
- HOA name: Sharper Management
- HOA phone: 952-224-4777
Location
- Region: Rosemount
Financial & listing details
- Price per square foot: $227/sqft
- Tax assessed value: $310,600
- Annual tax amount: $3,442
- Date on market: 11/26/2025
- Cumulative days on market: 52 days