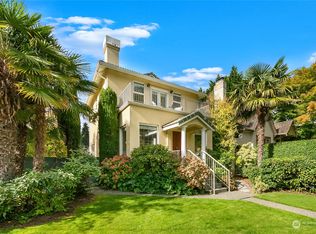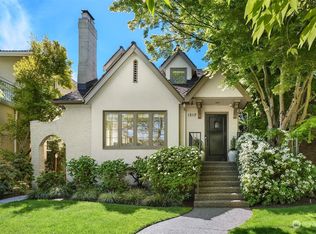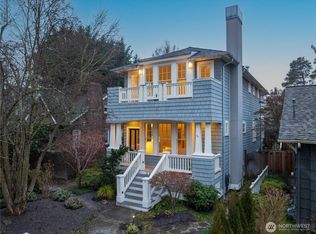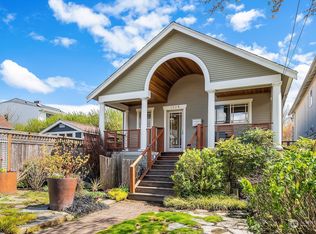Sold
Listed by:
Matthew Chapman,
Windermere Real Estate/East
Bought with: Windermere Real Estate/East
$2,275,000
1507 42nd Avenue E, Seattle, WA 98112
4beds
2,830sqft
Single Family Residence
Built in 1927
3,598.06 Square Feet Lot
$2,313,600 Zestimate®
$804/sqft
$6,959 Estimated rent
Home value
$2,313,600
$2.15M - $2.50M
$6,959/mo
Zestimate® history
Loading...
Owner options
Explore your selling options
What's special
Contemporary Mediterranean meets eco-friendly in this extraordinary home. Enter to main level living room with floor to ceiling built-ins & gas fireplace. Open concept gourmet kitchen highlights warm wood, limestone slabs & stunning stainless appliances and opens to lush private courtyard garden with slate tile, water feature & outdoor fireplace. Upstairs master suite is an oasis with its spacious 5 piece bath, huge walk-in closet & French doors to balcony. Two additional upper level bedrooms, one appointed as an office with dual workspaces accentuated by rich wood paneling. Lower level bonus room/den with 4th bedroom, half bath & laundry. Solar panels adorn the roof of detached 2 car garage with vehicle charging station.
Zillow last checked: 8 hours ago
Listing updated: July 24, 2023 at 02:38pm
Listed by:
Matthew Chapman,
Windermere Real Estate/East
Bought with:
Daniel Riley, 25216
Windermere Real Estate/East
Christy B Shiers, 23018706
Windermere Real Estate/East
Source: NWMLS,MLS#: 2068763
Facts & features
Interior
Bedrooms & bathrooms
- Bedrooms: 4
- Bathrooms: 4
- Full bathrooms: 3
- 1/2 bathrooms: 1
Heating
- Fireplace(s), Forced Air, Heat Pump
Cooling
- Central Air, Forced Air
Appliances
- Included: Dishwasher_, Dryer, Refrigerator_, StoveRange_, Washer, Dishwasher, Refrigerator, StoveRange
Features
- Bath Off Primary, Dining Room, High Tech Cabling, Walk-In Pantry
- Flooring: Hardwood, Carpet
- Windows: Double Pane/Storm Window
- Basement: Finished
- Number of fireplaces: 2
- Fireplace features: Gas, Main Level: 2, Fireplace
Interior area
- Total structure area: 2,830
- Total interior livable area: 2,830 sqft
Property
Parking
- Total spaces: 2
- Parking features: Detached Garage
- Garage spaces: 2
Features
- Levels: Two
- Stories: 2
- Entry location: Main
- Patio & porch: Hardwood, Wall to Wall Carpet, Bath Off Primary, Double Pane/Storm Window, Dining Room, High Tech Cabling, Security System, Walk-In Closet(s), Walk-In Pantry, Fireplace
- Has view: Yes
- View description: Territorial
Lot
- Size: 3,598 sqft
- Features: Curbs, Paved, Sidewalk, Cable TV, Fenced-Fully, Gas Available, High Speed Internet, Patio, Sprinkler System
- Topography: Level
- Residential vegetation: Brush, Fruit Trees, Garden Space
Details
- Parcel number: 5318100115
- Zoning description: Jurisdiction: City
- Special conditions: Standard
Construction
Type & style
- Home type: SingleFamily
- Architectural style: Contemporary
- Property subtype: Single Family Residence
Materials
- Stucco
- Foundation: Poured Concrete
- Roof: Metal
Condition
- Year built: 1927
- Major remodel year: 2002
Utilities & green energy
- Electric: Company: PSE
- Sewer: Sewer Connected, Company: City of Seattle
- Water: Public, Company: City of Seattle
- Utilities for property: Xfinity, Xfinity
Green energy
- Energy generation: Solar
Community & neighborhood
Security
- Security features: Security System
Location
- Region: Seattle
- Subdivision: Washington Park
Other
Other facts
- Listing terms: Cash Out,Conventional
- Cumulative days on market: 691 days
Price history
| Date | Event | Price |
|---|---|---|
| 7/11/2023 | Sold | $2,275,000-4%$804/sqft |
Source: | ||
| 6/9/2023 | Pending sale | $2,370,000$837/sqft |
Source: | ||
| 6/1/2023 | Price change | $2,370,000-5%$837/sqft |
Source: | ||
| 5/18/2023 | Listed for sale | $2,495,000+33.8%$882/sqft |
Source: | ||
| 11/28/2017 | Sold | $1,865,000+3.6%$659/sqft |
Source: | ||
Public tax history
| Year | Property taxes | Tax assessment |
|---|---|---|
| 2024 | $21,233 +5.6% | $2,245,000 +3.9% |
| 2023 | $20,097 -0.3% | $2,160,000 -10.7% |
| 2022 | $20,152 +13.3% | $2,419,000 +23.5% |
Find assessor info on the county website
Neighborhood: Madison Park
Nearby schools
GreatSchools rating
- 7/10McGilvra Elementary SchoolGrades: K-5Distance: 0.3 mi
- 7/10Edmonds S. Meany Middle SchoolGrades: 6-8Distance: 1.4 mi
- 8/10Garfield High SchoolGrades: 9-12Distance: 2.2 mi
Schools provided by the listing agent
- Elementary: Mc Gilvra
- Middle: Meany Mid
- High: Garfield High
Source: NWMLS. This data may not be complete. We recommend contacting the local school district to confirm school assignments for this home.
Sell for more on Zillow
Get a free Zillow Showcase℠ listing and you could sell for .
$2,313,600
2% more+ $46,272
With Zillow Showcase(estimated)
$2,359,872


