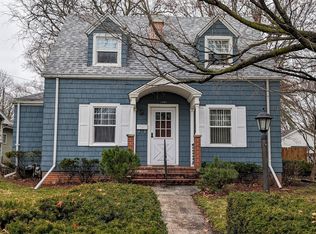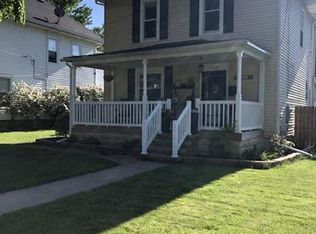Well Maintained 4 Bedroom, 2 Bath, 2-Story Home conveniently located near schools, parks, shopping, dining & medical center. Inviting front porch leads to the spacious foyer with natural gleaming hardwood floors open to the living room with new carpeting & 2 new picture windows. Dining room with natural hardwood flooring & trim, leading to the kitchen with abundant Hickory cabinetry and counter space, with appliances that stay. Main floor also features a full bath and mud room that leads to the oversized deck, fenced yard & 2 car detached, heated garage with opener and ample storage! Upstairs you will find 4 bedrooms all with spacious closets, 2 with new carpet & 2 with newer vinyl plank floors, computer/work room and another full bath with skylight adds to the charm of this great home! Recently painted throughout, full basement with add'l shower, separate storage area & perfect space for rec room or game room. Home Warranty Plan Providing Buyer Coverage for 13 months after closing! Updates: Water heater - 2014, Furnace - 2013, New picture windows in LR - 2019, New carpeting - 2021, Vinyl plank floors - 2016, Washer & dryer negotiable. Don't let this pass you by! Call today!
This property is off market, which means it's not currently listed for sale or rent on Zillow. This may be different from what's available on other websites or public sources.


