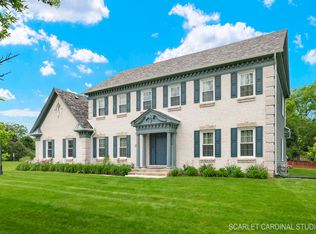Closed
$640,500
1507 Ada Ln, Naperville, IL 60540
4beds
3,314sqft
Single Family Residence
Built in 1990
-- sqft lot
$955,500 Zestimate®
$193/sqft
$4,042 Estimated rent
Home value
$955,500
$908,000 - $1.00M
$4,042/mo
Zestimate® history
Loading...
Owner options
Explore your selling options
What's special
Step into opportunity with this spacious and well-cared-for custom 2-story bridge home-offering over 3,300 sq ft of living space plus a 1,358 sq ft unfinished basement just waiting for your personal touch. Nestled in a prime location with top-rated schools and just minutes from downtown Naperville, this home offers both solid bones and standout potential. You'll love the large kitchen, ideal for everyday meals or entertaining guests. The family room showcases soaring cathedral ceilings with exposed beams. Retreat to the generous primary suite featuring a cozy fireplace, sitting area, and dual walk-in closets. Elegant crown molding enhances the main level throughout. Major updates have already been taken care of new washer (2024), all-new front-facing windows (2024), AC (2020), and a full roof replacement (2023). Outside, enjoy a spacious deck, and a beautifully finished paver driveway. This home offers the layout, location, and upgrades to make it a smart investment-and it's ready for your custom finishing touches. Come see the potential and make it yours!
Zillow last checked: 8 hours ago
Listing updated: July 29, 2025 at 06:42pm
Listing courtesy of:
Tracy Tran 630-890-8947,
Coldwell Banker Realty
Bought with:
Kamron Matmuratov
New Western
Source: MRED as distributed by MLS GRID,MLS#: 12402341
Facts & features
Interior
Bedrooms & bathrooms
- Bedrooms: 4
- Bathrooms: 3
- Full bathrooms: 2
- 1/2 bathrooms: 1
Primary bedroom
- Features: Flooring (Carpet), Bathroom (Full)
- Level: Second
- Area: 240 Square Feet
- Dimensions: 20X12
Bedroom 2
- Features: Flooring (Carpet)
- Level: Second
- Area: 156 Square Feet
- Dimensions: 13X12
Bedroom 3
- Features: Flooring (Carpet)
- Level: Second
- Area: 156 Square Feet
- Dimensions: 13X12
Bedroom 4
- Features: Flooring (Carpet)
- Level: Second
- Area: 132 Square Feet
- Dimensions: 12X11
Den
- Features: Flooring (Carpet)
- Level: Main
- Area: 144 Square Feet
- Dimensions: 12X12
Dining room
- Features: Flooring (Carpet)
- Level: Main
- Area: 195 Square Feet
- Dimensions: 15X13
Family room
- Features: Flooring (Carpet)
- Level: Main
- Area: 340 Square Feet
- Dimensions: 20X17
Kitchen
- Features: Flooring (Ceramic Tile)
- Level: Main
- Area: 351 Square Feet
- Dimensions: 27X13
Living room
- Features: Flooring (Carpet)
- Level: Main
- Area: 180 Square Feet
- Dimensions: 15X12
Heating
- Natural Gas, Electric
Cooling
- Central Air
Features
- Basement: Unfinished,Full
Interior area
- Total structure area: 0
- Total interior livable area: 3,314 sqft
Property
Parking
- Total spaces: 2
- Parking features: On Site, Attached, Garage
- Attached garage spaces: 2
Accessibility
- Accessibility features: No Disability Access
Features
- Stories: 2
Details
- Parcel number: 0726103010
- Special conditions: None
Construction
Type & style
- Home type: SingleFamily
- Property subtype: Single Family Residence
Materials
- Brick, Cedar
Condition
- New construction: No
- Year built: 1990
Utilities & green energy
- Sewer: Public Sewer
- Water: Lake Michigan
Community & neighborhood
Location
- Region: Naperville
Other
Other facts
- Listing terms: Cash
- Ownership: Fee Simple
Price history
| Date | Event | Price |
|---|---|---|
| 11/6/2025 | Sold | $640,500+1.2%$193/sqft |
Source: Public Record | ||
| 7/29/2025 | Sold | $632,800-9.6%$191/sqft |
Source: | ||
| 7/14/2025 | Contingent | $699,900$211/sqft |
Source: | ||
| 6/24/2025 | Listed for sale | $699,900-4.1%$211/sqft |
Source: | ||
| 6/24/2025 | Listing removed | $729,900$220/sqft |
Source: | ||
Public tax history
| Year | Property taxes | Tax assessment |
|---|---|---|
| 2023 | $13,520 +4.2% | $212,210 +7.3% |
| 2022 | $12,973 +3.3% | $197,830 +3.7% |
| 2021 | $12,563 +0.1% | $190,770 |
Find assessor info on the county website
Neighborhood: Westwind
Nearby schools
GreatSchools rating
- 10/10May Watts Elementary SchoolGrades: K-5Distance: 0.2 mi
- 7/10Thayer J Hill Middle SchoolGrades: 6-8Distance: 2.6 mi
- 10/10Metea Valley High SchoolGrades: 9-12Distance: 3.9 mi
Schools provided by the listing agent
- District: 204
Source: MRED as distributed by MLS GRID. This data may not be complete. We recommend contacting the local school district to confirm school assignments for this home.

Get pre-qualified for a loan
At Zillow Home Loans, we can pre-qualify you in as little as 5 minutes with no impact to your credit score.An equal housing lender. NMLS #10287.
Sell for more on Zillow
Get a free Zillow Showcase℠ listing and you could sell for .
$955,500
2% more+ $19,110
With Zillow Showcase(estimated)
$974,610