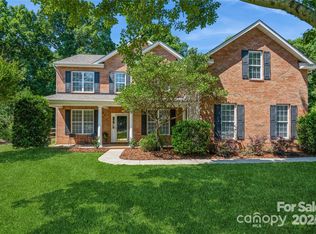Closed
$678,000
1507 Aries Ln, Waxhaw, NC 28173
4beds
2,911sqft
Single Family Residence
Built in 2003
0.58 Acres Lot
$680,500 Zestimate®
$233/sqft
$2,830 Estimated rent
Home value
$680,500
$633,000 - $728,000
$2,830/mo
Zestimate® history
Loading...
Owner options
Explore your selling options
What's special
Multiple offers received guest and best by June 29 at 5 pm.
Welcome to your dream home! This stunning four-bedroom, two and a half bathroom residence is nestled in a quiet cul-de-sac and has been freshly painted with new flooring throughout. The kitchen boasts beautiful quartz countertops, a brand-new backsplash, and a stylish farm sink, accompanied by all-new appliances. All bathrooms have been completely remodeled for a modern touch. (showers glass to be installed asap). The primary bedroom includes a private office, perfect for work-from-home needs. The roof and HVAC were both updated in 2020, with an additional HVAC unit installed in 2023 to ensure year-round comfort. Enjoy the spacious side load three-car garage and a large backyard featuring a stone patio and a wooded area bordering the lot. This move-in ready home combines modern updates with functional design, perfect for comfortable living and entertaining. Don’t miss this opportunity!
Zillow last checked: 8 hours ago
Listing updated: July 30, 2024 at 10:23am
Listing Provided by:
Nick Tarcea nick.tarcea@cbcarolinas.com,
Coldwell Banker Realty
Bought with:
Bethany Mitchell
Realty ONE Group Select
Source: Canopy MLS as distributed by MLS GRID,MLS#: 4151539
Facts & features
Interior
Bedrooms & bathrooms
- Bedrooms: 4
- Bathrooms: 3
- Full bathrooms: 2
- 1/2 bathrooms: 1
Primary bedroom
- Level: Upper
Primary bedroom
- Level: Upper
Bedroom s
- Level: Upper
Bedroom s
- Level: Upper
Bathroom full
- Level: Upper
Bathroom half
- Level: Main
Bathroom full
- Level: Upper
Bathroom half
- Level: Main
Breakfast
- Level: Main
Breakfast
- Level: Main
Dining room
- Level: Main
Dining room
- Level: Main
Great room
- Level: Main
Great room
- Level: Main
Kitchen
- Level: Main
Kitchen
- Level: Main
Laundry
- Level: Upper
Laundry
- Level: Upper
Living room
- Level: Main
Living room
- Level: Main
Heating
- Natural Gas
Cooling
- Central Air, Electric
Appliances
- Included: Dishwasher
- Laundry: Electric Dryer Hookup, Laundry Room, Upper Level
Features
- Has basement: No
- Fireplace features: Great Room
Interior area
- Total structure area: 2,911
- Total interior livable area: 2,911 sqft
- Finished area above ground: 2,911
- Finished area below ground: 0
Property
Parking
- Total spaces: 3
- Parking features: Driveway, Attached Garage, Garage on Main Level
- Attached garage spaces: 3
- Has uncovered spaces: Yes
Features
- Levels: Two
- Stories: 2
- Exterior features: In-Ground Irrigation
Lot
- Size: 0.58 Acres
- Dimensions: 20 x 20 x 7 x 198 x 63 x 155 x 191
- Features: Cul-De-Sac
Details
- Parcel number: 06030187
- Zoning: AF8
- Special conditions: Standard
Construction
Type & style
- Home type: SingleFamily
- Property subtype: Single Family Residence
Materials
- Brick Partial, Vinyl
- Foundation: Slab
- Roof: Shingle
Condition
- New construction: No
- Year built: 2003
Details
- Builder name: Centex
Utilities & green energy
- Sewer: County Sewer
- Water: County Water
- Utilities for property: Cable Connected, Electricity Connected
Community & neighborhood
Location
- Region: Waxhaw
- Subdivision: New Towne Village
HOA & financial
HOA
- Has HOA: Yes
- HOA fee: $218 quarterly
- Association name: Braesael Management
Other
Other facts
- Listing terms: Cash,Conventional,FHA,VA Loan
- Road surface type: Concrete, Paved
Price history
| Date | Event | Price |
|---|---|---|
| 7/25/2024 | Sold | $678,000+4.3%$233/sqft |
Source: | ||
| 6/29/2024 | Pending sale | $650,000$223/sqft |
Source: | ||
| 6/27/2024 | Listed for sale | $650,000+136.4%$223/sqft |
Source: | ||
| 8/4/2010 | Listing removed | $275,000$94/sqft |
Source: Coldwell Banker United, Realtors of North Carolina #896145 | ||
| 10/31/2009 | Price change | $275,000+0%$94/sqft |
Source: Coldwell Banker United, Realtors of North Carolina #896145 | ||
Public tax history
| Year | Property taxes | Tax assessment |
|---|---|---|
| 2025 | $2,992 +38.1% | $621,200 +84.4% |
| 2024 | $2,166 +1.4% | $336,800 |
| 2023 | $2,137 +0.6% | $336,800 +0.6% |
Find assessor info on the county website
Neighborhood: 28173
Nearby schools
GreatSchools rating
- 10/10Wesley Chapel Elementary SchoolGrades: PK-5Distance: 2.1 mi
- 9/10Cuthbertson Middle SchoolGrades: 6-8Distance: 3.2 mi
- 9/10Cuthbertson High SchoolGrades: 9-12Distance: 3.3 mi
Get a cash offer in 3 minutes
Find out how much your home could sell for in as little as 3 minutes with a no-obligation cash offer.
Estimated market value
$680,500
Get a cash offer in 3 minutes
Find out how much your home could sell for in as little as 3 minutes with a no-obligation cash offer.
Estimated market value
$680,500
