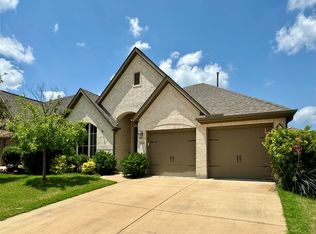Sold on 09/19/25
Price Unknown
1507 Calcot Ln, Forney, TX 75126
4beds
2,714sqft
Single Family Residence
Built in 2018
6,446.88 Square Feet Lot
$375,000 Zestimate®
$--/sqft
$2,749 Estimated rent
Home value
$375,000
$356,000 - $394,000
$2,749/mo
Zestimate® history
Loading...
Owner options
Explore your selling options
What's special
Step into timeless style and modern comfort with this beautifully crafted 2018 Perry Home, ideally located in the heart of Forney, Texas. From the moment you enter through the elegant mahogany front door, you’re welcomed by a grand two-story foyer with ceramic tile flooring that sets the tone for the sophistication within. The formal dining room opens seamlessly into a light-filled family room, where a wall of windows frames the backyard and fills the space with natural light.
The heart of the home is the chef’s kitchen, designed for both functionality and style, offering high-end finishes, abundant cabinetry, and a layout perfect for entertaining or everyday living. With four spacious bedrooms and three appointed bathrooms, there’s room for everyone to relax in comfort. The upstairs game room adds an additional layer of flexibility—perfect for a media area, playroom, or second living space. Generously sized closets in the secondary bedrooms provide practical storage without compromising style.
Outside, enjoy a covered rear patio and a large backyard—ideal for gatherings, outdoor dining, or simply unwinding in your own private space. A two-car garage and extended driveway add convenience to this already impressive home.
Blending refined design with everyday functionality, this property offers an exceptional opportunity to own a move-in ready home in one of Forney’s most desirable communities. Don’t miss your chance to tour this standout residence—schedule your showing today!
Zillow last checked: 8 hours ago
Listing updated: September 19, 2025 at 11:25am
Listed by:
Shelly Ruggiano 0718349 972-771-6970,
Regal, REALTORS 972-771-6970
Bought with:
Julisa Martinez
Fathom Realty LLC
Source: NTREIS,MLS#: 20961439
Facts & features
Interior
Bedrooms & bathrooms
- Bedrooms: 4
- Bathrooms: 3
- Full bathrooms: 3
Primary bedroom
- Features: Double Vanity, Garden Tub/Roman Tub, Separate Shower, Walk-In Closet(s)
- Level: First
- Dimensions: 15 x 16
Bedroom
- Features: Walk-In Closet(s)
- Level: Second
- Dimensions: 12 x 13
Bedroom
- Features: Walk-In Closet(s)
- Level: Second
- Dimensions: 12 x 13
Bedroom
- Features: Walk-In Closet(s)
- Level: Second
- Dimensions: 11 x 13
Breakfast room nook
- Level: First
- Dimensions: 12 x 11
Dining room
- Level: First
- Dimensions: 12 x 13
Other
- Features: Built-in Features, Double Vanity, Garden Tub/Roman Tub, Stone Counters, Separate Shower
- Level: First
- Dimensions: 11 x 13
Other
- Level: Second
- Dimensions: 5 x 8
Game room
- Level: Second
- Dimensions: 16 x 19
Half bath
- Level: First
- Dimensions: 4 x 6
Kitchen
- Features: Breakfast Bar, Stone Counters, Walk-In Pantry
- Level: First
- Dimensions: 12 x 15
Living room
- Level: First
- Dimensions: 16 x 19
Office
- Level: First
- Dimensions: 0 x 0
Heating
- Central, Natural Gas
Cooling
- Central Air, Ceiling Fan(s)
Appliances
- Included: Built-In Gas Range, Dishwasher, Electric Oven, Gas Cooktop, Disposal, Microwave, Refrigerator, Tankless Water Heater, Vented Exhaust Fan
Features
- Eat-in Kitchen, High Speed Internet, Kitchen Island, Pantry, Cable TV, Walk-In Closet(s)
- Flooring: Carpet, Ceramic Tile
- Has basement: No
- Has fireplace: No
- Fireplace features: None
Interior area
- Total interior livable area: 2,714 sqft
Property
Parking
- Total spaces: 2
- Parking features: Covered, Door-Multi, Driveway, Garage Faces Front, Garage, Garage Door Opener, Kitchen Level
- Attached garage spaces: 2
- Has uncovered spaces: Yes
Features
- Levels: Two
- Stories: 2
- Exterior features: Courtyard
- Pool features: None
- Fencing: Wood
Lot
- Size: 6,446 sqft
- Features: Subdivision
Details
- Additional structures: None
- Parcel number: 197096
Construction
Type & style
- Home type: SingleFamily
- Architectural style: Traditional,Detached
- Property subtype: Single Family Residence
Materials
- Brick, Rock, Stone
- Foundation: Slab
- Roof: Composition
Condition
- Year built: 2018
Utilities & green energy
- Utilities for property: Municipal Utilities, Sewer Available, Water Available, Cable Available
Community & neighborhood
Security
- Security features: Fire Alarm, Fire Sprinkler System, Smoke Detector(s)
Location
- Region: Forney
- Subdivision: Devonshire Village 2d
HOA & financial
HOA
- Has HOA: Yes
- HOA fee: $154 quarterly
- Services included: Maintenance Grounds
- Association name: Devonshire HOA
- Association phone: 972-552-2820
Other
Other facts
- Listing terms: Cash,Conventional,FHA,VA Loan
Price history
| Date | Event | Price |
|---|---|---|
| 9/19/2025 | Sold | -- |
Source: NTREIS #20961439 | ||
| 8/14/2025 | Pending sale | $380,000$140/sqft |
Source: NTREIS #20961439 | ||
| 8/3/2025 | Contingent | $380,000$140/sqft |
Source: NTREIS #20961439 | ||
| 7/22/2025 | Price change | $380,000-4.8%$140/sqft |
Source: NTREIS #20961439 | ||
| 6/23/2025 | Price change | $399,000-3.9%$147/sqft |
Source: NTREIS #20961439 | ||
Public tax history
| Year | Property taxes | Tax assessment |
|---|---|---|
| 2025 | -- | $399,592 -3.6% |
| 2024 | $9,089 -10.6% | $414,346 -9.2% |
| 2023 | $10,164 -2.2% | $456,427 +10% |
Find assessor info on the county website
Neighborhood: Devonshire
Nearby schools
GreatSchools rating
- 7/10Griffin Elementary SchoolGrades: PK-4Distance: 0.7 mi
- 3/10North Forney High SchoolGrades: 8-12Distance: 0.8 mi
- 3/10Margaret Taylor Smith Intermediate SchoolGrades: 5-6Distance: 0.9 mi
Schools provided by the listing agent
- Elementary: Crosby
- Middle: Brown
- High: North Forney
- District: Forney ISD
Source: NTREIS. This data may not be complete. We recommend contacting the local school district to confirm school assignments for this home.
Get a cash offer in 3 minutes
Find out how much your home could sell for in as little as 3 minutes with a no-obligation cash offer.
Estimated market value
$375,000
Get a cash offer in 3 minutes
Find out how much your home could sell for in as little as 3 minutes with a no-obligation cash offer.
Estimated market value
$375,000
