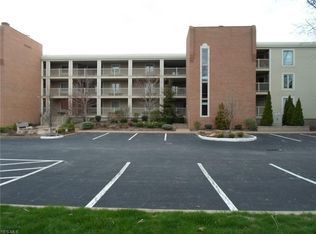Sold for $283,000
$283,000
1507 Cleveland Rd E APT 423, Huron, OH 44839
2beds
1,250sqft
Condominium
Built in 1985
-- sqft lot
$291,400 Zestimate®
$226/sqft
$1,520 Estimated rent
Home value
$291,400
$172,000 - $490,000
$1,520/mo
Zestimate® history
Loading...
Owner options
Explore your selling options
What's special
Lakefront Living At Its Finest - Huron, Ohio Condo For Sale!welcome To Your Dream Escape On The Shores Of Lake Erie! This Beautifully Maintained 2-bedroom, 2-bath Lakefront Condo Offers The Perfect Blend Of Relaxation, Luxury, And Convenience.spectacular Lake Erie Viewsprivate Marina Access - Boaters' Paradise!sandy Beach Just Steps Awayresort-style Inground Poolspacious Sunroom Perfect For Morning Coffee To Gaze At The Sunrise, Or A Glass Of Wine For An Evening Sunset!*updated Kitchen Appliances*secure Heated Garage*elevator Access To All Floors Garage Space #28 Storage Space #23*located In The Heart Of Huron, This Condo Is Ideal For Year-round Living Or A Weekend Getaway. Enjoy Peaceful Walks Along The Water, Vibrant Sunrises, And A Friendly Lakeside Community.💰 Don't Miss This Rare Opportunity To Own A Slice Of Waterfront Paradise. Schedule Your Private Tour Today!
Zillow last checked: 8 hours ago
Listing updated: July 15, 2025 at 07:30am
Listed by:
Joanne Berardi 419-357-0010 joanneberardi@bex.net,
North Bay Realty, LLC
Bought with:
Pradnya Martz, 2016000932
Keller Williams Citywide
Source: Firelands MLS,MLS#: 20252362Originating MLS: Firelands MLS
Facts & features
Interior
Bedrooms & bathrooms
- Bedrooms: 2
- Bathrooms: 2
- Full bathrooms: 2
Primary bedroom
- Level: Main
- Area: 154
- Dimensions: 14 x 11
Bedroom 2
- Level: Main
- Area: 196
- Dimensions: 14 x 14
Bedroom 3
- Area: 0
- Dimensions: 0 x 0
Bedroom 4
- Area: 0
- Dimensions: 0 x 0
Bedroom 5
- Area: 0
- Dimensions: 0 x 0
Bathroom
- Level: Main
Bathroom 1
- Level: Main
Dining room
- Features: Combo
- Level: Main
- Area: 112
- Dimensions: 8 x 14
Family room
- Level: Main
- Area: 336
- Dimensions: 24 x 14
Kitchen
- Level: Main
- Area: 130
- Dimensions: 13 x 10
Living room
- Area: 0
- Dimensions: 0 x 0
Heating
- Electric, Forced Air
Cooling
- Central Air
Appliances
- Included: Dishwasher, Dryer, Disposal, Microwave, Range, Refrigerator, Washer
- Laundry: Laundry Room
Features
- Ceiling Fan(s)
- Windows: Thermo Pane
- Basement: Full,Walk-Out Access
Interior area
- Total structure area: 1,250
- Total interior livable area: 1,250 sqft
Property
Parking
- Total spaces: 1
- Parking features: Inside Entrance, Assigned, Attached, Garage Door Opener, Handicapped, Heated Garage, Paved
- Attached garage spaces: 1
- Has uncovered spaces: Yes
Features
- Levels: One
- Stories: 1
- Patio & porch: Sunroom
- Exterior features: Dockage Leased
- Pool features: In Ground, Association, Fenced, Filtered, Heated
- Fencing: No
- Has view: Yes
- View description: Lake, Marina, Pier, Water
- Has water view: Yes
- Water view: Lake,Marina,Pier,Water
- Waterfront features: Lake Front, Lake Erie, Marina, Beach Rights, Breakwall
- Body of water: Lake Erie
Details
- Additional structures: Shed/Storage, Tennis Court(s)
- Parcel number: 3901038019
Construction
Type & style
- Home type: Condo
- Property subtype: Condominium
Materials
- Other
- Foundation: Basement
- Roof: Rubber
Condition
- Year built: 1985
Utilities & green energy
- Electric: ON
- Sewer: Public Sewer
- Water: Public, See Water Comment, billed to the HOA, approximately $15.00 per month
- Utilities for property: Cable Connected
Community & neighborhood
Location
- Region: Huron
- Subdivision: Beachwood Villas Condominiums
HOA & financial
HOA
- Has HOA: Yes
- HOA fee: $753 monthly
- Services included: Assoc Management, Electricity, Common Ground, Insurance, Maintenance Grounds, Lawn Maintenance, Outside Bldg Maint, Pool Maintenance, Snow Removal, Trash, See Assoc. Comment
Other
Other facts
- Price range: $283K - $283K
- Available date: 01/01/1800
- Listing terms: Cash
Price history
| Date | Event | Price |
|---|---|---|
| 7/15/2025 | Sold | $283,000+2.9%$226/sqft |
Source: Firelands MLS #20252362 Report a problem | ||
| 6/27/2025 | Contingent | $275,000$220/sqft |
Source: Firelands MLS #20252362 Report a problem | ||
| 6/24/2025 | Listed for sale | $275,000$220/sqft |
Source: Firelands MLS #20252362 Report a problem | ||
Public tax history
Tax history is unavailable.
Neighborhood: 44839
Nearby schools
GreatSchools rating
- NAShawnee Elementary SchoolGrades: PK-2Distance: 0.8 mi
- 7/10Mccormick Junior High SchoolGrades: 7-8Distance: 2 mi
- 8/10Huron High SchoolGrades: 9-12Distance: 2.3 mi
Schools provided by the listing agent
- District: Huron
Source: Firelands MLS. This data may not be complete. We recommend contacting the local school district to confirm school assignments for this home.
Get a cash offer in 3 minutes
Find out how much your home could sell for in as little as 3 minutes with a no-obligation cash offer.
Estimated market value$291,400
Get a cash offer in 3 minutes
Find out how much your home could sell for in as little as 3 minutes with a no-obligation cash offer.
Estimated market value
$291,400
