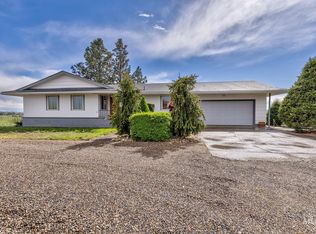Sold
Price Unknown
1507 Cove Rd, Weiser, ID 83672
4beds
2baths
1,700sqft
Single Family Residence
Built in 1954
1.18 Acres Lot
$402,300 Zestimate®
$--/sqft
$1,760 Estimated rent
Home value
$402,300
Estimated sales range
Not available
$1,760/mo
Zestimate® history
Loading...
Owner options
Explore your selling options
What's special
**VIEWS!** Welcome, HOMESTEADERS! Sit for awhile on the upper deck & enjoy! NEW Roof! New 1000-gal septic tank! Updated electrical! BEAUTIFUL view-home set on the rim w/ beautiful views of Weiser, mountains, & GORGEOUS Idaho sunsets! Fully-fenced backyard, garden w/raspberries, rhubarb, strawberries, and Concord grapes, + peach, apple, pear, cherry, nectarine trees. Mature sycamore tree, lilac bushes, shade trees. Long, covered deck from the beautifully updated kitchen w/new cabinetry, granite countertops, farmhouse sink, XL stainless steel refrigerator, sleek glass cooktop w/elegant hood. Almost every inch of this home touched w/updates, fresh paint, new kitchen/bathroom flooring, all new carpet downstairs, modern fixtures, comforts for peaceful country living. Enclosed multi-purpose breezeway leads to the spacious garage w/extra depth and width for projects/storage. New wood stove (upper) & new pellet stove (lower)--both serviced and inspected. And the cherry on top...a brilliant-red, 4-STAR chicken coop.
Zillow last checked: 8 hours ago
Listing updated: August 12, 2024 at 03:30pm
Listed by:
Bonny Smith 208-318-3399,
exp Realty, LLC
Bought with:
Dawn Smith
Silvercreek Realty Group
Source: IMLS,MLS#: 98901177
Facts & features
Interior
Bedrooms & bathrooms
- Bedrooms: 4
- Bathrooms: 2
- Main level bathrooms: 1
- Main level bedrooms: 2
Primary bedroom
- Level: Main
- Area: 110
- Dimensions: 11 x 10
Bedroom 2
- Level: Main
- Area: 80
- Dimensions: 10 x 8
Bedroom 3
- Level: Lower
- Area: 110
- Dimensions: 10 x 11
Bedroom 4
- Level: Lower
- Area: 100
- Dimensions: 10 x 10
Family room
- Level: Lower
- Area: 231
- Dimensions: 21 x 11
Kitchen
- Level: Main
- Area: 80
- Dimensions: 10 x 8
Living room
- Level: Main
- Area: 231
- Dimensions: 21 x 11
Heating
- Forced Air, Natural Gas, Wood
Appliances
- Included: Electric Water Heater, Tank Water Heater, Dishwasher, Disposal, Microwave, Oven/Range Freestanding, Refrigerator, Water Softener Owned
Features
- Bed-Master Main Level, Split Bedroom, Den/Office, Family Room, Rec/Bonus, Granite Counters, Number of Baths Main Level: 1, Number of Baths Below Grade: 1
- Basement: Walk-Out Access
- Number of fireplaces: 2
- Fireplace features: Two, Pellet Stove, Wood Burning Stove
Interior area
- Total structure area: 1,700
- Total interior livable area: 1,700 sqft
- Finished area above ground: 850
- Finished area below ground: 850
Property
Parking
- Total spaces: 2
- Parking features: Detached, RV Access/Parking
- Garage spaces: 2
Features
- Levels: Single with Below Grade
- Patio & porch: Covered Patio/Deck
- Has view: Yes
Lot
- Size: 1.18 Acres
- Features: 1 - 4.99 AC, Garden, Irrigation Available, Views, Canyon Rim, Chickens, Steep Slope, Auto Sprinkler System, Manual Sprinkler System, Partial Sprinkler System
Details
- Parcel number: RP10N05W035830
Construction
Type & style
- Home type: SingleFamily
- Property subtype: Single Family Residence
Materials
- Frame, Stucco, Wood Siding
- Roof: Composition
Condition
- Year built: 1954
Utilities & green energy
- Sewer: Septic Tank
- Water: Well
Community & neighborhood
Location
- Region: Weiser
Other
Other facts
- Listing terms: Cash,Conventional,1031 Exchange,FHA,VA Loan
- Ownership: Fee Simple
Price history
Price history is unavailable.
Public tax history
| Year | Property taxes | Tax assessment |
|---|---|---|
| 2024 | $1,256 +36.8% | $492,878 +79% |
| 2023 | $918 -11.3% | $275,371 +9.3% |
| 2022 | $1,035 | $251,963 +33.3% |
Find assessor info on the county website
Neighborhood: 83672
Nearby schools
GreatSchools rating
- 5/10Park Intermediate SchoolGrades: 4-5Distance: 2.1 mi
- 5/10Weiser Middle SchoolGrades: 6-8Distance: 2.4 mi
- 3/10Weiser High SchoolGrades: 9-12Distance: 3.4 mi
Schools provided by the listing agent
- Elementary: Weiser
- Middle: Weiser
- High: Weiser
- District: Weiser School District #431
Source: IMLS. This data may not be complete. We recommend contacting the local school district to confirm school assignments for this home.
