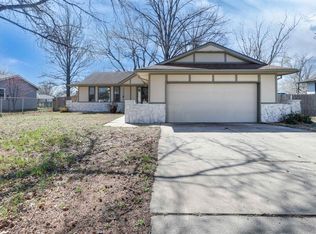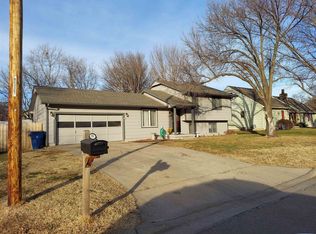Sold
Price Unknown
1507 E Maple St, Derby, KS 67037
3beds
1,936sqft
Single Family Onsite Built
Built in 1981
10,018.8 Square Feet Lot
$273,500 Zestimate®
$--/sqft
$1,764 Estimated rent
Home value
$273,500
$246,000 - $304,000
$1,764/mo
Zestimate® history
Loading...
Owner options
Explore your selling options
What's special
Great house in an established neighborhood! You will love the space this one offers with an updated kitchen with quartz countertops, eating bar and eating space. Stainless Steel appliances all transfer to buyer. Potential for 3 separate living areas with formal living room, family room and rec room in lower level. Three bedrooms grouped, 2 bathrooms including an en suite in the primary bedroom. Come see all this house offers like newer replacement windows, new exterior door to the backyard, neutral decor, attached 2-car garage and large shaded yard. This one is located on a quiet street with no through access. Some see soon!
Zillow last checked: 8 hours ago
Listing updated: August 07, 2024 at 08:05pm
Listed by:
Pam Hesse CELL:316-648-4377,
J.P. Weigand & Sons
Source: SCKMLS,MLS#: 640727
Facts & features
Interior
Bedrooms & bathrooms
- Bedrooms: 3
- Bathrooms: 3
- Full bathrooms: 2
- 1/2 bathrooms: 1
Primary bedroom
- Description: Carpet
- Level: Main
- Area: 143
- Dimensions: 13X11
Dining room
- Description: Luxury Vinyl
- Level: Main
- Area: 110
- Dimensions: 11X10
Family room
- Description: Luxury Vinyl
- Level: Lower
- Area: 204
- Dimensions: 17X12
Kitchen
- Description: Luxury Vinyl
- Level: Main
- Area: 90
- Dimensions: 10X9
Living room
- Description: Luxury Vinyl
- Level: Main
- Area: 240
- Dimensions: 20X12
Recreation room
- Description: Luxury Vinyl
- Level: Lower
- Area: 168
- Dimensions: 14X12
Heating
- Forced Air
Cooling
- Central Air
Appliances
- Included: Dishwasher, Disposal, Microwave, Range
- Laundry: Main Level
Features
- Ceiling Fan(s)
- Windows: Window Coverings-All
- Basement: Finished
- Number of fireplaces: 1
- Fireplace features: One
Interior area
- Total interior livable area: 1,936 sqft
- Finished area above ground: 1,696
- Finished area below ground: 240
Property
Parking
- Total spaces: 2
- Parking features: Attached
- Garage spaces: 2
Features
- Levels: Quad-Level
- Patio & porch: Covered
- Exterior features: Guttering - ALL
Lot
- Size: 10,018 sqft
- Features: Standard
Details
- Parcel number: 2330701204008.00
Construction
Type & style
- Home type: SingleFamily
- Architectural style: Traditional
- Property subtype: Single Family Onsite Built
Materials
- Frame w/Less than 50% Mas
- Foundation: Partial, No Egress Window(s)
- Roof: Composition
Condition
- Year built: 1981
Utilities & green energy
- Gas: Natural Gas Available
- Utilities for property: Sewer Available, Natural Gas Available, Public
Community & neighborhood
Location
- Region: Derby
- Subdivision: OAK FOREST
HOA & financial
HOA
- Has HOA: No
Other
Other facts
- Ownership: Individual
- Road surface type: Paved
Price history
Price history is unavailable.
Public tax history
| Year | Property taxes | Tax assessment |
|---|---|---|
| 2024 | $3,839 +5.2% | $28,164 +7.5% |
| 2023 | $3,648 +7.4% | $26,209 |
| 2022 | $3,396 +5.3% | -- |
Find assessor info on the county website
Neighborhood: 67037
Nearby schools
GreatSchools rating
- 5/10Tanglewood Elementary SchoolGrades: PK-5Distance: 0.4 mi
- 6/10Derby Middle SchoolGrades: 6-8Distance: 0.6 mi
- 4/10Derby High SchoolGrades: 9-12Distance: 0.7 mi
Schools provided by the listing agent
- Elementary: Tanglewood
- Middle: Derby
- High: Derby
Source: SCKMLS. This data may not be complete. We recommend contacting the local school district to confirm school assignments for this home.

