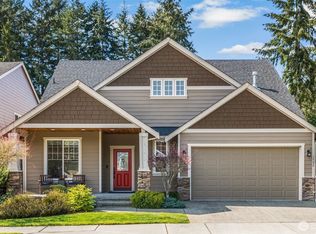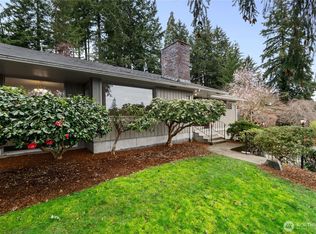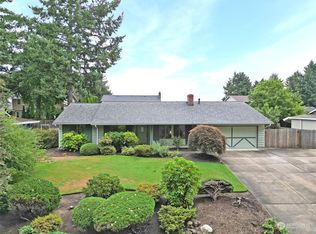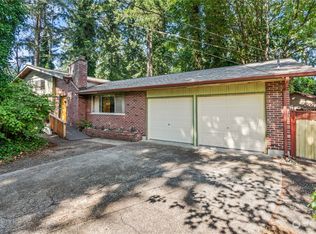Sold
Listed by:
Jeffrey Hartnett,
Keller Williams West Sound,
Victoria Thomas,
Keller Williams West Sound
Bought with: Coldwell Banker Bain
$735,000
1507 Evergreen Place, Fircrest, WA 98466
4beds
3,276sqft
Single Family Residence
Built in 1966
8,999.5 Square Feet Lot
$785,800 Zestimate®
$224/sqft
$3,864 Estimated rent
Home value
$785,800
$747,000 - $833,000
$3,864/mo
Zestimate® history
Loading...
Owner options
Explore your selling options
What's special
Entertainers Dream Home in the heart of Fircrest will make you feel like you're on vacation every day. Main floor living features a gorgeous chef's kitchen with upgraded Electrolux appliances, dual sinks, eat in granite bar, and a cozy nook to dine in. Access the spacious deck for more dining and grilling entertainment options right off the kitchen. Gleaming hardwood floors take you to the cozy primary retreat featuring built ins and a fireplace. The primary bathroom stands with custom lighting, tile, bidet, and a huge steam shower. Two additional bedrooms and a full bath complete this space. Downstairs is an entertainers dream with a large living room, wet bar, huge patio and inground pool. Shopping dining and parks are just steps away.
Zillow last checked: 8 hours ago
Listing updated: April 12, 2023 at 06:10pm
Listed by:
Jeffrey Hartnett,
Keller Williams West Sound,
Victoria Thomas,
Keller Williams West Sound
Bought with:
Kimberlee Calabaza, 4480
Coldwell Banker Bain
Source: NWMLS,MLS#: 2010227
Facts & features
Interior
Bedrooms & bathrooms
- Bedrooms: 4
- Bathrooms: 3
- Full bathrooms: 3
- Main level bedrooms: 3
Primary bedroom
- Level: Main
Bedroom
- Level: Lower
Bedroom
- Level: Main
Bedroom
- Level: Main
Bathroom full
- Level: Main
Bathroom full
- Level: Main
Bathroom full
- Level: Lower
Family room
- Level: Lower
Great room
- Level: Main
Kitchen with eating space
- Level: Main
Utility room
- Level: Lower
Heating
- Has Heating (Unspecified Type)
Cooling
- Has cooling: Yes
Appliances
- Included: Dishwasher_, Dryer, Microwave_, Refrigerator_, StoveRange_, Washer, Dishwasher, Microwave, Refrigerator, StoveRange
Features
- Bath Off Primary, Ceiling Fan(s), Walk-In Pantry
- Flooring: Hardwood, Travertine, Carpet
- Windows: Double Pane/Storm Window, Skylight(s)
- Basement: Daylight
- Number of fireplaces: 3
- Fireplace features: Electric, Wood Burning, Lower Level: 1, Main Level: 1, Upper Level: 1, FirePlace
Interior area
- Total structure area: 3,276
- Total interior livable area: 3,276 sqft
Property
Parking
- Total spaces: 2
- Parking features: Driveway, Attached Garage, Off Street
- Attached garage spaces: 2
Features
- Levels: One
- Stories: 1
- Patio & porch: Heat Pump, Hardwood, Wall to Wall Carpet, Bath Off Primary, Ceiling Fan(s), Double Pane/Storm Window, Skylight(s), Sprinkler System, Walk-In Pantry, FirePlace
- Pool features: In Ground, In-Ground
Lot
- Size: 8,999 sqft
- Features: Curbs, Sidewalk, Cable TV, Deck, Fenced-Fully, Sprinkler System
- Topography: Level,Sloped
Details
- Parcel number: 5450400110
- Zoning description: Jurisdiction: City
- Special conditions: Standard
Construction
Type & style
- Home type: SingleFamily
- Property subtype: Single Family Residence
Materials
- Wood Siding
- Roof: Composition
Condition
- Year built: 1966
Utilities & green energy
- Sewer: Sewer Connected
- Water: Public
Community & neighborhood
Location
- Region: Fircrest
- Subdivision: Fircrest
Other
Other facts
- Listing terms: Cash Out,Conventional,FHA,VA Loan
- Cumulative days on market: 903 days
Price history
| Date | Event | Price |
|---|---|---|
| 4/12/2023 | Sold | $735,000$224/sqft |
Source: | ||
| 3/13/2023 | Pending sale | $735,000$224/sqft |
Source: | ||
| 2/16/2023 | Listed for sale | $735,000$224/sqft |
Source: | ||
| 2/10/2023 | Pending sale | $735,000$224/sqft |
Source: | ||
| 1/31/2023 | Listed for sale | $735,000$224/sqft |
Source: | ||
Public tax history
| Year | Property taxes | Tax assessment |
|---|---|---|
| 2024 | $6,699 +2.7% | $714,100 +4.4% |
| 2023 | $6,522 +4% | $684,100 +0.2% |
| 2022 | $6,269 +4.3% | $682,700 +18.6% |
Find assessor info on the county website
Neighborhood: 98466
Nearby schools
GreatSchools rating
- 7/10Whittier Elementary SchoolGrades: PK-5Distance: 0.7 mi
- 4/10Wainwright Intermediate SchoolGrades: 4-8Distance: 1.6 mi
- 2/10Foss High SchoolGrades: 9-12Distance: 1.8 mi

Get pre-qualified for a loan
At Zillow Home Loans, we can pre-qualify you in as little as 5 minutes with no impact to your credit score.An equal housing lender. NMLS #10287.
Sell for more on Zillow
Get a free Zillow Showcase℠ listing and you could sell for .
$785,800
2% more+ $15,716
With Zillow Showcase(estimated)
$801,516


