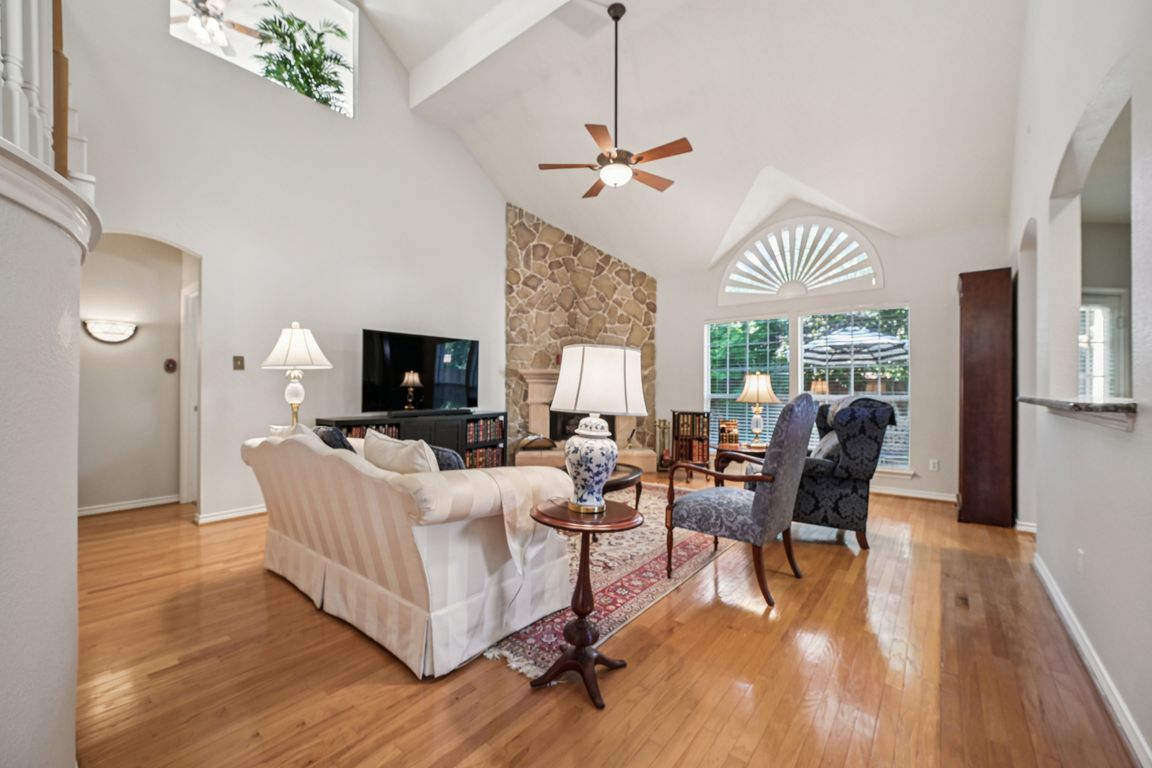
For salePrice cut: $20K (7/17)
$629,900
4beds
2,770sqft
1507 Glade Point Dr, Coppell, TX 75019
4beds
2,770sqft
Single family residence
Built in 1998
9,016 sqft
2 Attached garage spaces
$227 price/sqft
$300 annually HOA fee
What's special
Wonderful four bedroomNew fenceHerb gardenJapanese maple treesOutdoor seating areaNew retaining wallOversized garage
1507 Glade Point Drive is a wonderful four bedroom and three full bathroom family home in a charming neighborhood in Coppell. Move-in ready. Open enrollment to Coppell ISD for the Riverchase neighborhood. Northwest facing. Cathedral ceilings and many architectural features throughout. Formal living and dining rooms flow into an open concept ...
- 72 days
- on Zillow |
- 1,206 |
- 35 |
Likely to sell faster than
Source: NTREIS,MLS#: 20956738
Travel times
Living Room
Dining Room
Kitchen
Primary Bedroom
Zillow last checked: 7 hours ago
Listing updated: August 17, 2025 at 12:04pm
Listed by:
Dave Gallman 0668871 310-600-1327,
Keller Williams Realty DPR 972-732-6000
Source: NTREIS,MLS#: 20956738
Facts & features
Interior
Bedrooms & bathrooms
- Bedrooms: 4
- Bathrooms: 3
- Full bathrooms: 3
Primary bedroom
- Features: En Suite Bathroom
- Level: First
- Dimensions: 14 x 18
Bedroom
- Level: Second
- Dimensions: 12 x 12
Bedroom
- Features: Walk-In Closet(s)
- Level: Second
- Dimensions: 13 x 12
Bedroom
- Level: First
- Dimensions: 10 x 10
Primary bathroom
- Features: Dual Sinks, En Suite Bathroom, Separate Shower
- Level: First
- Dimensions: 10 x 13
Breakfast room nook
- Level: First
- Dimensions: 9 x 12
Dining room
- Level: First
- Dimensions: 11 x 9
Other
- Level: First
- Dimensions: 5 x 7
Other
- Level: Second
- Dimensions: 6 x 9
Kitchen
- Level: First
- Dimensions: 11 x 12
Living room
- Level: First
- Dimensions: 10 x 12
Living room
- Level: Second
- Dimensions: 13 x 14
Living room
- Level: First
- Dimensions: 17 x 19
Utility room
- Level: First
- Dimensions: 10 x 5
Heating
- Central
Cooling
- Central Air
Appliances
- Included: Dishwasher, Disposal
Features
- Cathedral Ceiling(s), Eat-in Kitchen, Granite Counters
- Flooring: Wood
- Has basement: No
- Number of fireplaces: 1
- Fireplace features: Gas Log
Interior area
- Total interior livable area: 2,770 sqft
Video & virtual tour
Property
Parking
- Total spaces: 2
- Parking features: Additional Parking
- Attached garage spaces: 2
Features
- Levels: Two
- Stories: 2
- Pool features: None
- Fencing: Wood
Lot
- Size: 9,016.92 Square Feet
Details
- Parcel number: 180063000A0190000
Construction
Type & style
- Home type: SingleFamily
- Architectural style: Traditional,Detached
- Property subtype: Single Family Residence
- Attached to another structure: Yes
Materials
- Brick
- Foundation: Slab
- Roof: Composition
Condition
- Year built: 1998
Utilities & green energy
- Sewer: Public Sewer
- Water: Public
- Utilities for property: Sewer Available, Water Available
Community & HOA
Community
- Features: Playground, Park
- Subdivision: Riverview Estates
HOA
- Has HOA: Yes
- Services included: Association Management
- HOA fee: $300 annually
- HOA name: .
- HOA phone: 214-111-1111
Location
- Region: Coppell
Financial & listing details
- Price per square foot: $227/sqft
- Tax assessed value: $609,520
- Annual tax amount: $12,040
- Date on market: 6/11/2025
- Exclusions: Chandelier in dinning room.