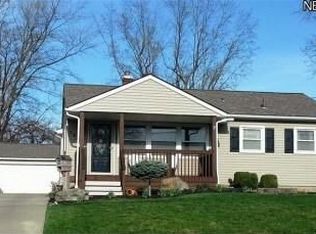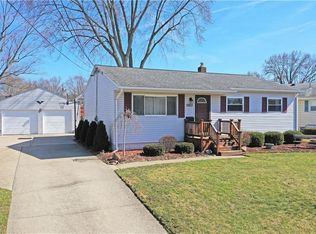Sold for $190,500 on 08/29/25
$190,500
1507 Gypsy Ln, Niles, OH 44446
3beds
988sqft
SingleFamily
Built in 1959
10,441 Square Feet Lot
$194,800 Zestimate®
$193/sqft
$1,356 Estimated rent
Home value
$194,800
$156,000 - $244,000
$1,356/mo
Zestimate® history
Loading...
Owner options
Explore your selling options
What's special
Move in ready Ranch located minutes from shopping and dining. The modernized kitchen was updated in 2021. It includes a dining area where a 6 foot table and chairs fit comfortably. The matching appliances are all black stainless and go well with gray cabinets, including a pantry cabinet. Finishing the look there’s an under Mount sink, white and gray Chevron backsplash and granite countertops. Accenting the living room is a Bay window and hardwood floors which continue down the hallway and into all three bedrooms. The main level bathroom also has a new vanity with a matching wall cabinet. More than a basement! There’s a variety of uses for downstairs, bottom of steps area has a family room/playroom space, workout area,plus built-in bar and wood burner fireplace. Rounding the corner there’s a bathroom that has under the step storage as well. The oversized laundry room has a large closet for clothes or storage - plus the back area has open storage shelves a new hot water tank (2023) and extra kitchen cabinets and a countertop. Electric was updated with a new panel (2021). Many updates on lighting fixtures also. Highlighting the exterior is an attached outdoor living deck/back patio. It’s a must see!! There’s a two car oversize detached garage with a new door. (2020) the backyard also contains a shed and an outbuilding resembling a pavilion. The house ,garage ,shed and pavilion building all had a new roof put on in 2021. The yard is beautifully landscaped with arborvitae‘s, ornamental grass, a two panel privacy fence, fire pit area, and a garden area. Don’t miss out!
Facts & features
Interior
Bedrooms & bathrooms
- Bedrooms: 3
- Bathrooms: 2
- Full bathrooms: 2
Heating
- Forced air, Gas
Cooling
- Central
Appliances
- Included: Dishwasher, Garbage disposal, Microwave, Range / Oven, Refrigerator
Features
- Flooring: Other, Hardwood, Linoleum / Vinyl
- Basement: Finished
Interior area
- Total interior livable area: 988 sqft
Property
Parking
- Total spaces: 2
- Parking features: Garage - Detached
Features
- Exterior features: Vinyl
Lot
- Size: 10,441 sqft
Details
- Parcel number: 25250250
Construction
Type & style
- Home type: SingleFamily
- Architectural style: Conventional
Materials
- wood frame
- Roof: Asphalt
Condition
- Year built: 1959
Community & neighborhood
Location
- Region: Niles
Other
Other facts
- Cooling Type: Central Air
- Driveway: Paved
- Exterior: Vinyl
- Heating Type: Forced Air
- Roof: Asphalt/Fiberglass
- Heating Fuel: Gas
- Appliances Equipment: Range, Refrigerator
- Basement Detail: Full
- Style: Ranch
- Water Sewer: Public Sewer, Public Water
- Exterior Features: Storage Shed/Out Bld, Deck
- Garage Features: Door Opener, Detached
- Year Built Exception: Actual YBT
- State: Ohio
- Association: Warren Area Board of REALTORS?
- Sq Ft Above Source: Auditors Website
- Geocode Source: PxPoint
- Last Change Type: Under Contract NO Showings
- Parcel Number: 25-250250
- Legal Description: 7739 60F GYPSY LANE NILES CITY
Price history
| Date | Event | Price |
|---|---|---|
| 8/29/2025 | Sold | $190,500+3%$193/sqft |
Source: Public Record | ||
| 8/2/2025 | Pending sale | $185,000$187/sqft |
Source: Owner | ||
| 7/28/2025 | Listed for sale | $185,000+134.5%$187/sqft |
Source: Owner | ||
| 5/8/2020 | Sold | $78,900-7.1%$80/sqft |
Source: | ||
| 4/20/2020 | Pending sale | $84,900$86/sqft |
Source: Altobelli Real Estate #4180016 | ||
Public tax history
| Year | Property taxes | Tax assessment |
|---|---|---|
| 2024 | $1,486 -2.5% | $35,630 |
| 2023 | $1,524 +14.3% | $35,630 +30.5% |
| 2022 | $1,333 +40.1% | $27,300 |
Find assessor info on the county website
Neighborhood: 44446
Nearby schools
GreatSchools rating
- NANiles Primary SchoolGrades: PK-2Distance: 0.5 mi
- 7/10Niles Intermediate SchoolGrades: 2-8Distance: 1 mi
- 3/10Mckinley High SchoolGrades: 9-12Distance: 1 mi
Schools provided by the listing agent
- District: Niles CSD
Source: The MLS. This data may not be complete. We recommend contacting the local school district to confirm school assignments for this home.

Get pre-qualified for a loan
At Zillow Home Loans, we can pre-qualify you in as little as 5 minutes with no impact to your credit score.An equal housing lender. NMLS #10287.
Sell for more on Zillow
Get a free Zillow Showcase℠ listing and you could sell for .
$194,800
2% more+ $3,896
With Zillow Showcase(estimated)
$198,696
